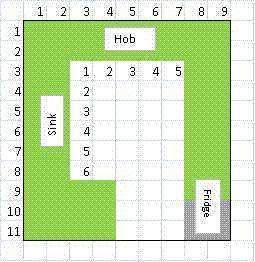I am doing an extension and the kitchen will be relocated to one end of the rear extension.
The internal dimensions of the kitchen area will be about 9 feet wide by about 11 feet long
I want a U shaped kitchen in this area with a breakfast bar on one of the legs of the U as shown in the attached picture. The numbers in the picture are in Feet.
This means that the free floor space will be about 5 feet by 6 feet - roughly 25 to 30 square feet.
My question is - is this enough floor space for 2 adults to work in the kitchen together. Does a U shaped kitchen need a bigger room?
I did the extension as my other half wanted a bigger kitchen - we currently have a galley kitchen. But if the new one turns out to be too small, I am out on the street.
Any advice based on your experiences will be appreciated....
The internal dimensions of the kitchen area will be about 9 feet wide by about 11 feet long
I want a U shaped kitchen in this area with a breakfast bar on one of the legs of the U as shown in the attached picture. The numbers in the picture are in Feet.
This means that the free floor space will be about 5 feet by 6 feet - roughly 25 to 30 square feet.
My question is - is this enough floor space for 2 adults to work in the kitchen together. Does a U shaped kitchen need a bigger room?
I did the extension as my other half wanted a bigger kitchen - we currently have a galley kitchen. But if the new one turns out to be too small, I am out on the street.
Any advice based on your experiences will be appreciated....


