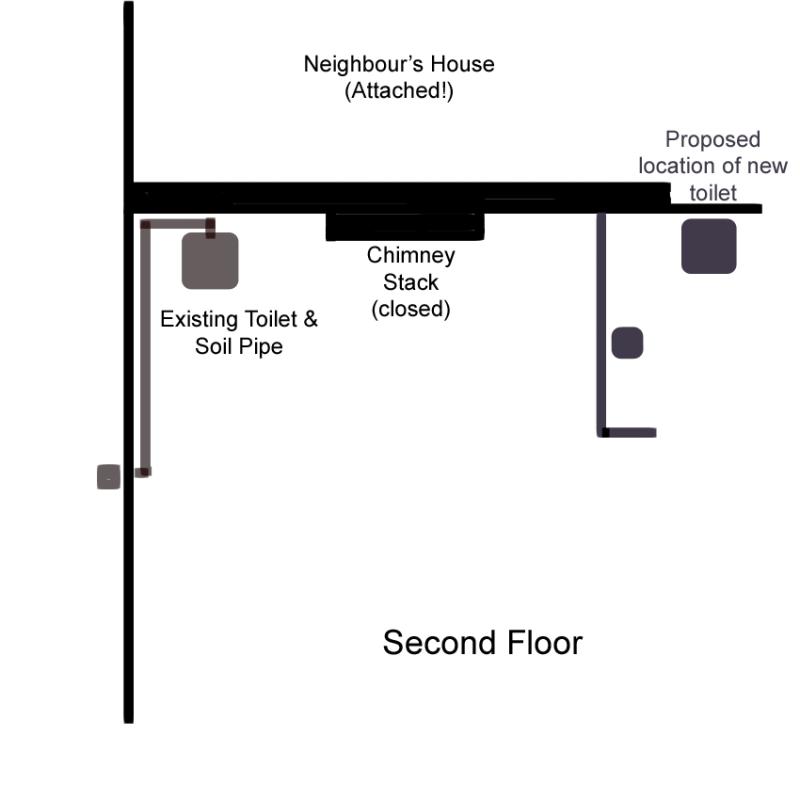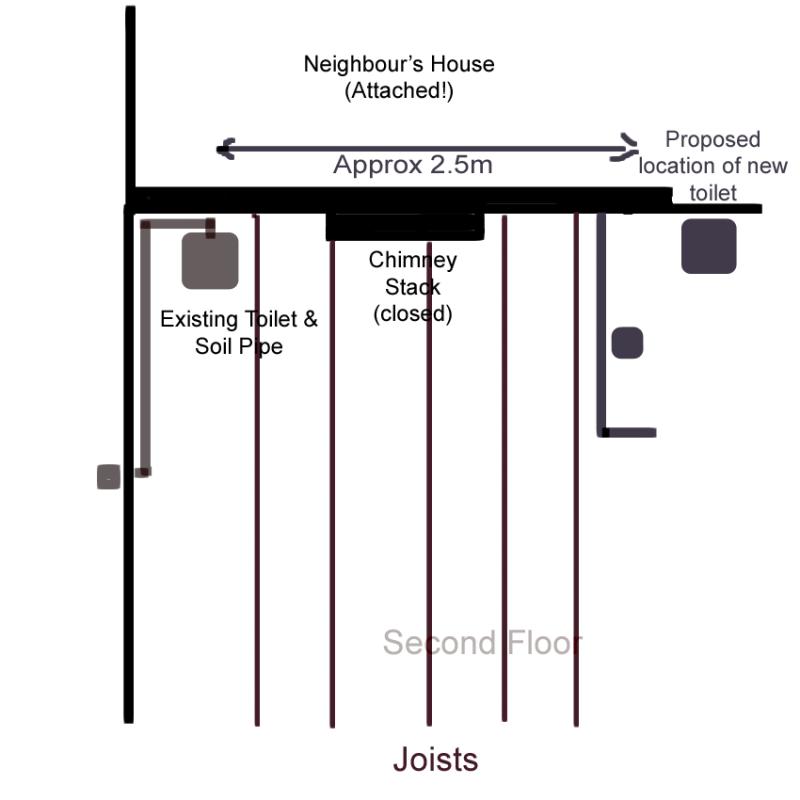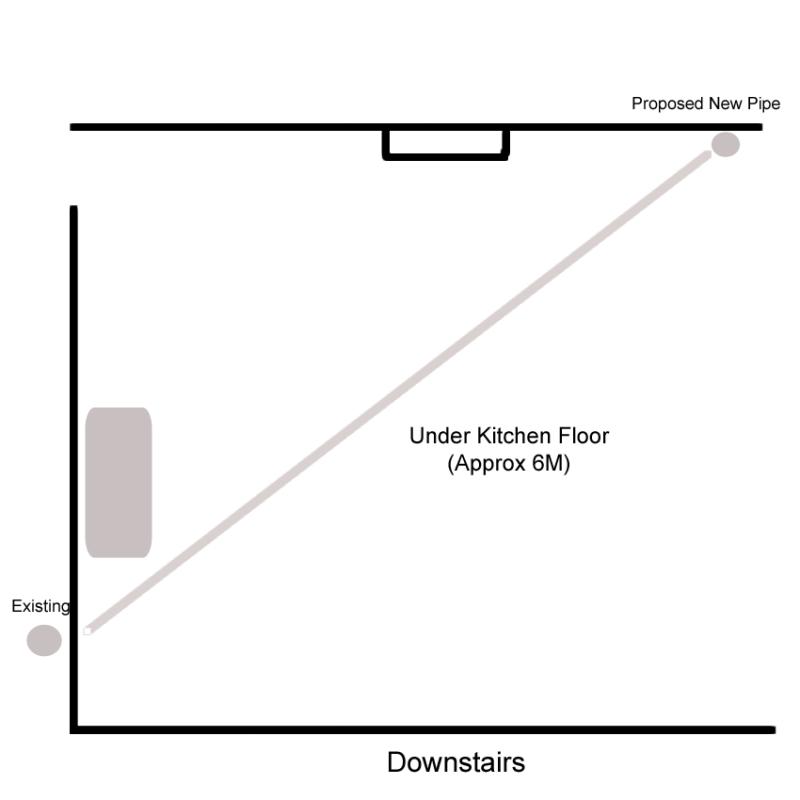Hi everyone
Hope this is rightly placed here and not the plumbing forum?
We would like to move our bathroom to this new layout
How do we move the waste around the chimney? I presume there needs to be some sort of 'drop'? As we are attched to neighbours property we cannot go out through that wall!
Under this bathroom is our new kitchen /diner.
Where the existing toilet is will be our bedroom and will have fitted wardrobes.
Thanks for any advice all greatly appreciated.
Rusty
Hope this is rightly placed here and not the plumbing forum?
We would like to move our bathroom to this new layout
How do we move the waste around the chimney? I presume there needs to be some sort of 'drop'? As we are attched to neighbours property we cannot go out through that wall!
Under this bathroom is our new kitchen /diner.
Where the existing toilet is will be our bedroom and will have fitted wardrobes.
Thanks for any advice all greatly appreciated.
Rusty





