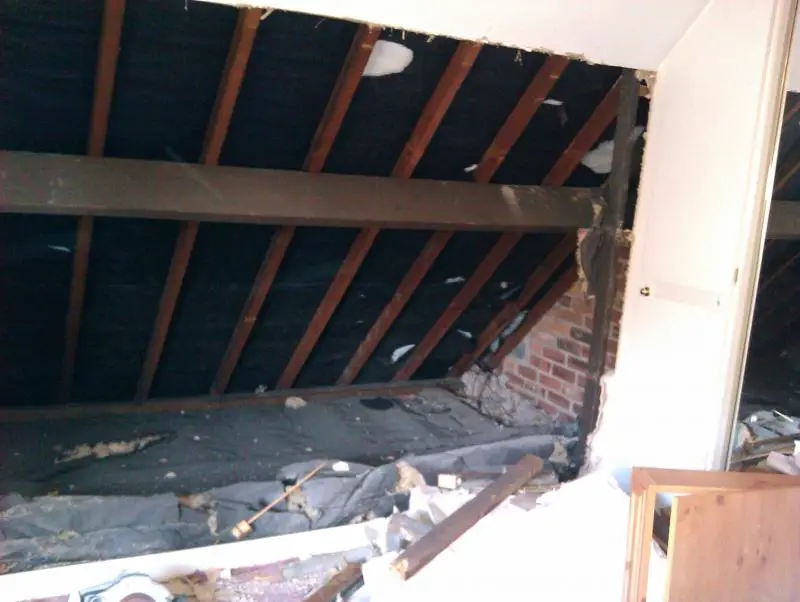- Joined
- 13 Aug 2012
- Messages
- 9
- Reaction score
- 0
- Country

Hi, new member and straight in asking for advice! 
I have just removed a stud wall to expose the eaves with the intention of moving the wall outwards by 2ft to achieve approx 26sqft extra room (obviously with a reducing headroom).
The purlin, which i had thought was tight against the studwork is stood back. Now this has meant that it is at a height that is WELL in the way!
I am happy to put a new purlin in lower down, but instead of putting a second one in above the existing one I was considering removing the existing then same day doubling up the 3*2 rafters and plyboarding..
The exisiting purlin is 10*2, I will replace like for like.. this one has held the roof straight for 60 years so no need to change I think!
Any expert views much appreciated!
Mike
I have just removed a stud wall to expose the eaves with the intention of moving the wall outwards by 2ft to achieve approx 26sqft extra room (obviously with a reducing headroom).
The purlin, which i had thought was tight against the studwork is stood back. Now this has meant that it is at a height that is WELL in the way!
I am happy to put a new purlin in lower down, but instead of putting a second one in above the existing one I was considering removing the existing then same day doubling up the 3*2 rafters and plyboarding..
The exisiting purlin is 10*2, I will replace like for like.. this one has held the roof straight for 60 years so no need to change I think!
Any expert views much appreciated!
Mike

