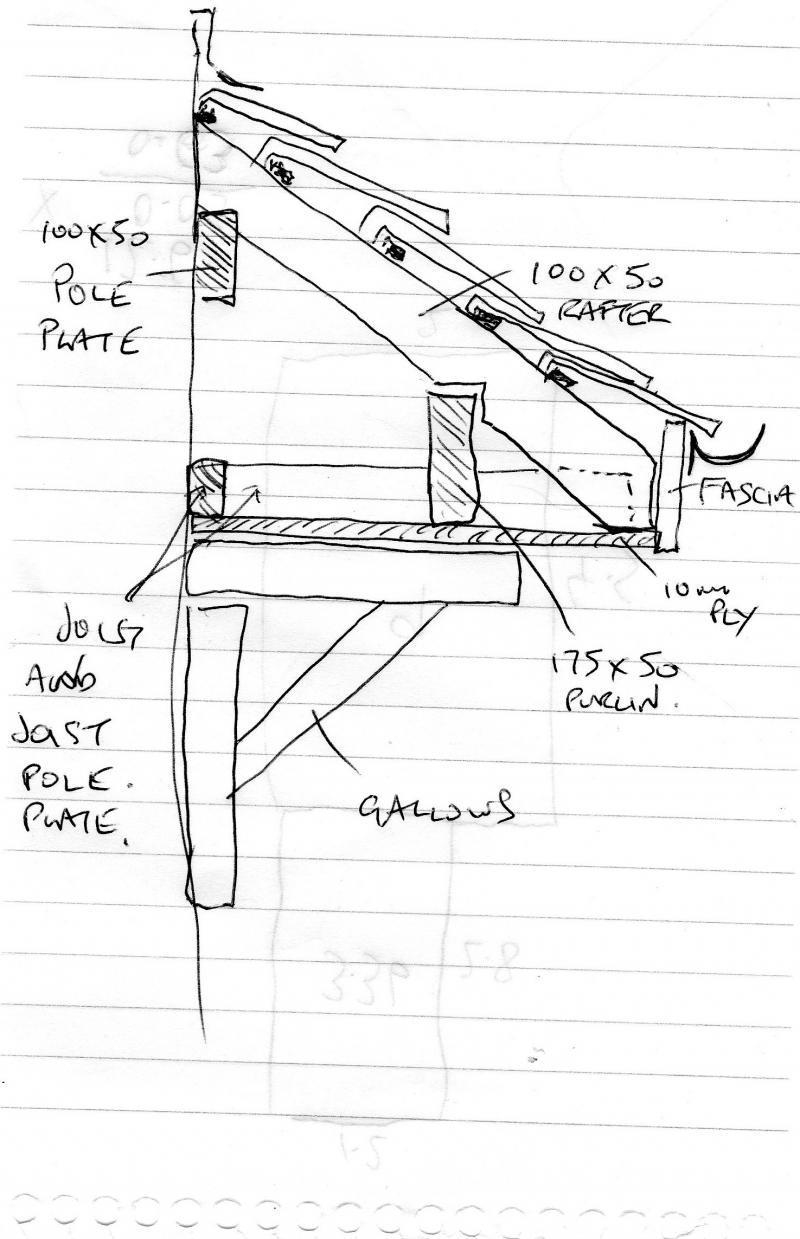Hi guys ive wanted this for a long time but having to do the neibours aswell aways put me off ,anyhow as he now longer can be bothered im going ahead with it .ill be copying the design from someones down the road and was wondering what size timber to order ,i was thinking all 6x2 but concerned it may be over kill due to the weight could you advise please ,ive added a link of our house and one of the house with the canopy ill be copying from looking at it the projection will be approx 900mm many thanks tim also could you give me a rough idea what kind of price i would have been looking at for a builder to do the work
https://drive.google.com/open?id=0B_GlQHTAGGGUaHdmTnVWQ2xUem8
https://drive.google.com/open?id=0B_GlQHTAGGGUY2lmWUNvWDE1eEk
https://drive.google.com/open?id=0B_GlQHTAGGGUaHdmTnVWQ2xUem8
https://drive.google.com/open?id=0B_GlQHTAGGGUY2lmWUNvWDE1eEk



