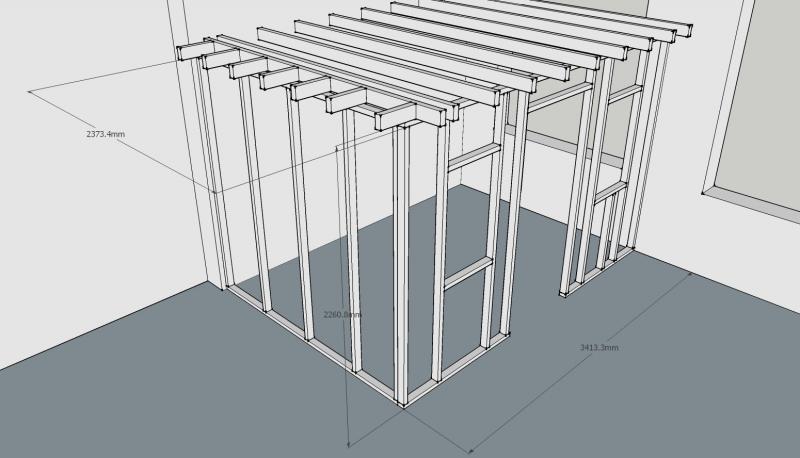- Joined
- 11 Jan 2012
- Messages
- 107
- Reaction score
- 1
- Country

I am going to build a office within my new factory unit. I am not sure what to use CLS or 4 x2 . I am going to plasterboard the walls inside & out. Also I would like to put a flat roof on that will take anyone's weight who got on it.
What size timbers would be best for the walls, and what size would I need to use to span the distance & take the weight for the roof?
What would the forum recommend?
Thanks in advance
What size timbers would be best for the walls, and what size would I need to use to span the distance & take the weight for the roof?
What would the forum recommend?
Thanks in advance

