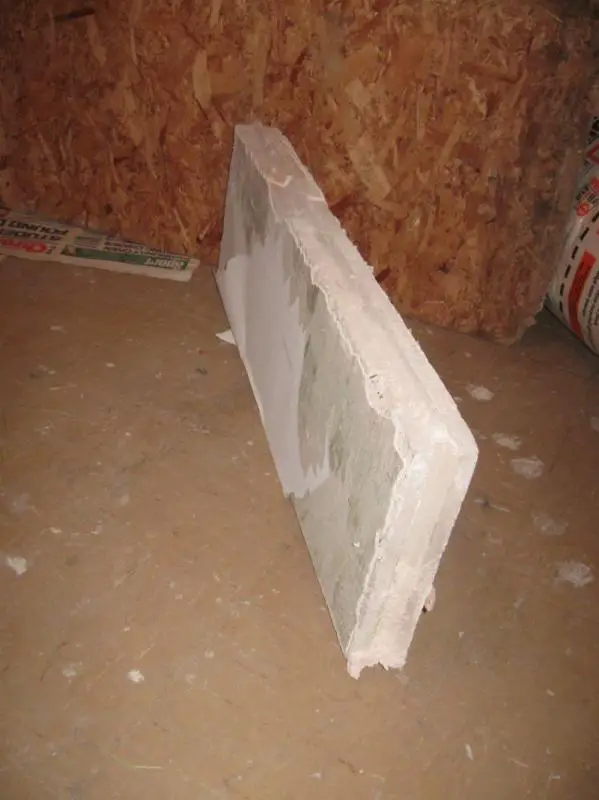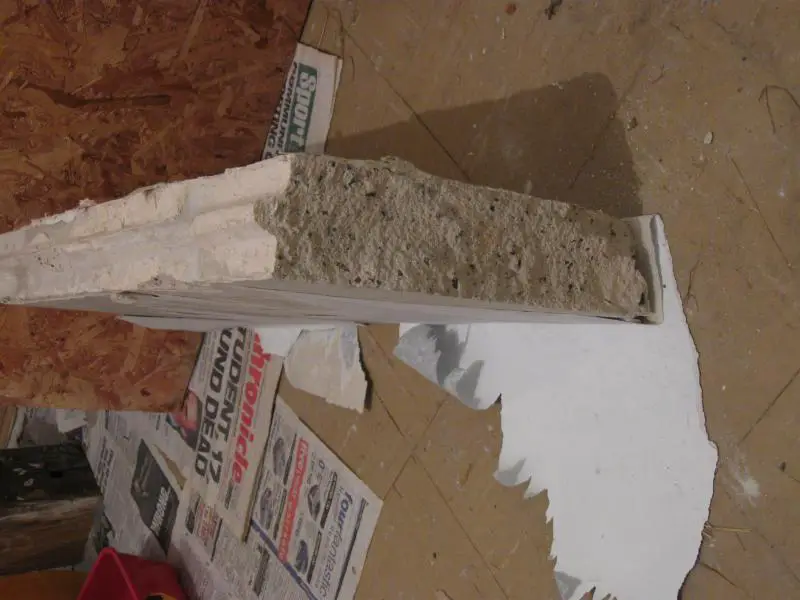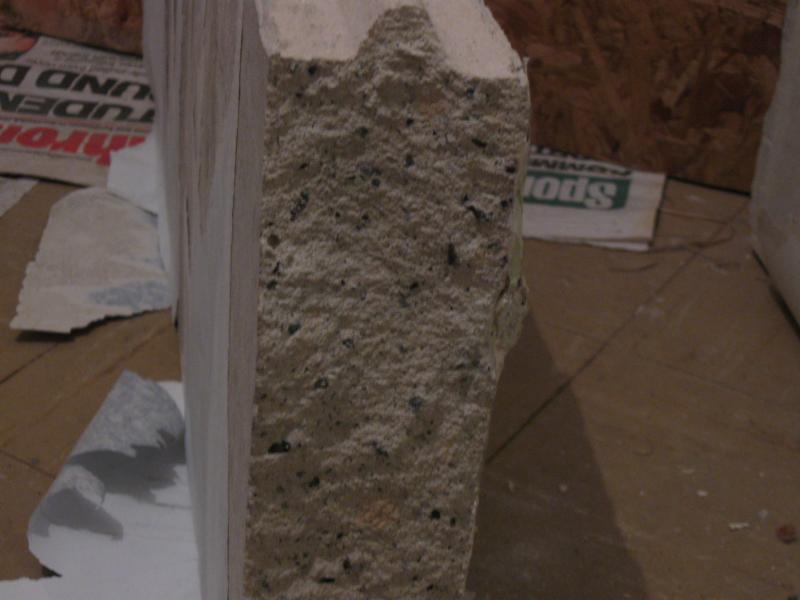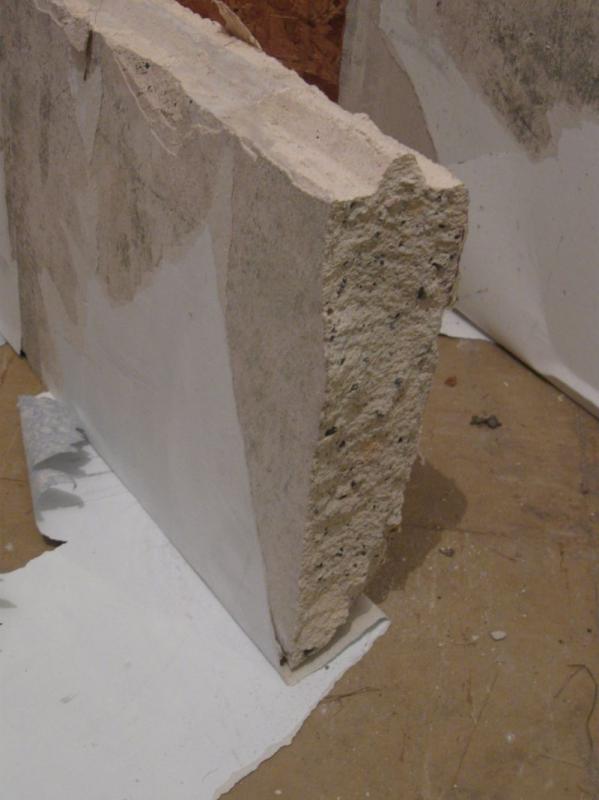Hello.
I have a partition wall in my house that I have started to take down but am puzzled over what material it is. I am hoping it is nothing too sinister (I.E. asbestos)
Here are the details:
1. the panels are approximately 36"wide x 12"high x 3" thick.
2. they are smooth-faced.
3. they use a tongue and groove system to lock together, in a similar fashion to the concrete panels used in post and panel fencing.
4. they are a pinkish off-white colour.
5. They give of very little dust when drilled.
6. The texture of material looks like a cross between plaster and concrete, with flecks of black stone through it.
7. the weight of a panel is about half, maybe a touch more, that of a similarly sized concrete panel.
8. there are NO visible fibres in it.
9. they are quite brittle and break cleanly.
I will attach a photo ASAP
Any ideas what these are. I thought that maybe they are formed from a low density concrete-maybe a forerunner to aircrete blocks?
Thanks
G
I have a partition wall in my house that I have started to take down but am puzzled over what material it is. I am hoping it is nothing too sinister (I.E. asbestos)
Here are the details:
1. the panels are approximately 36"wide x 12"high x 3" thick.
2. they are smooth-faced.
3. they use a tongue and groove system to lock together, in a similar fashion to the concrete panels used in post and panel fencing.
4. they are a pinkish off-white colour.
5. They give of very little dust when drilled.
6. The texture of material looks like a cross between plaster and concrete, with flecks of black stone through it.
7. the weight of a panel is about half, maybe a touch more, that of a similarly sized concrete panel.
8. there are NO visible fibres in it.
9. they are quite brittle and break cleanly.
I will attach a photo ASAP
Any ideas what these are. I thought that maybe they are formed from a low density concrete-maybe a forerunner to aircrete blocks?
Thanks
G







