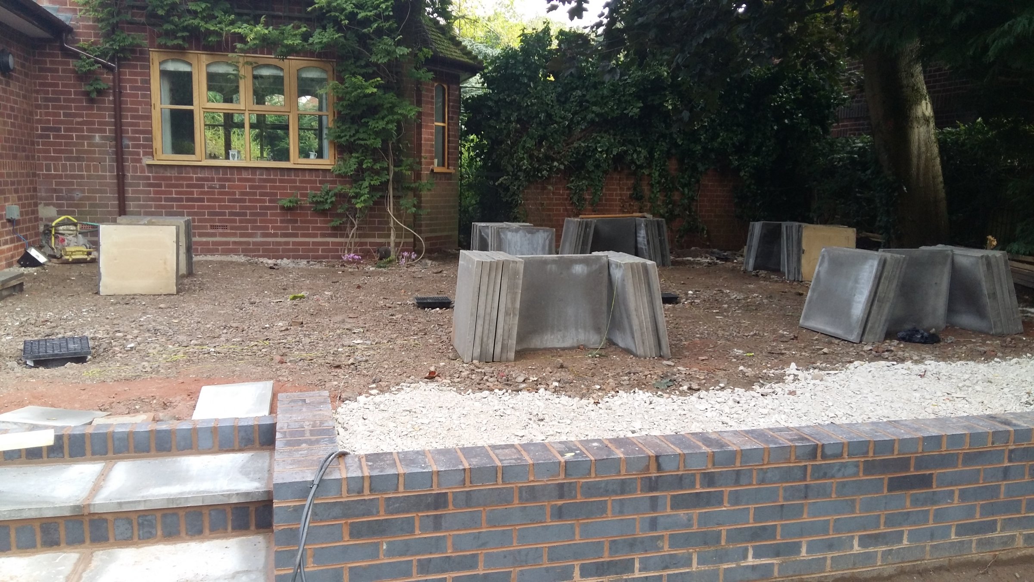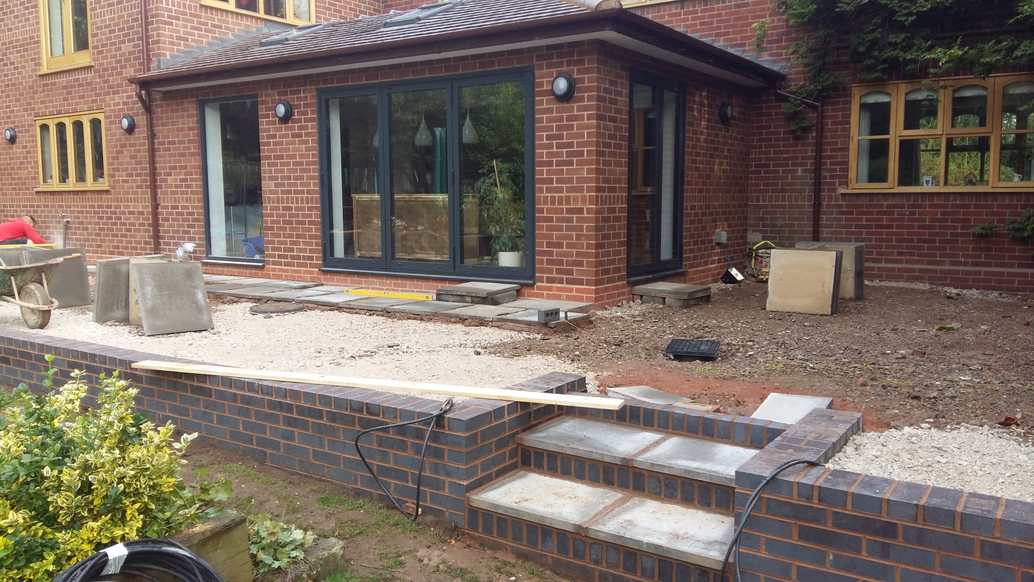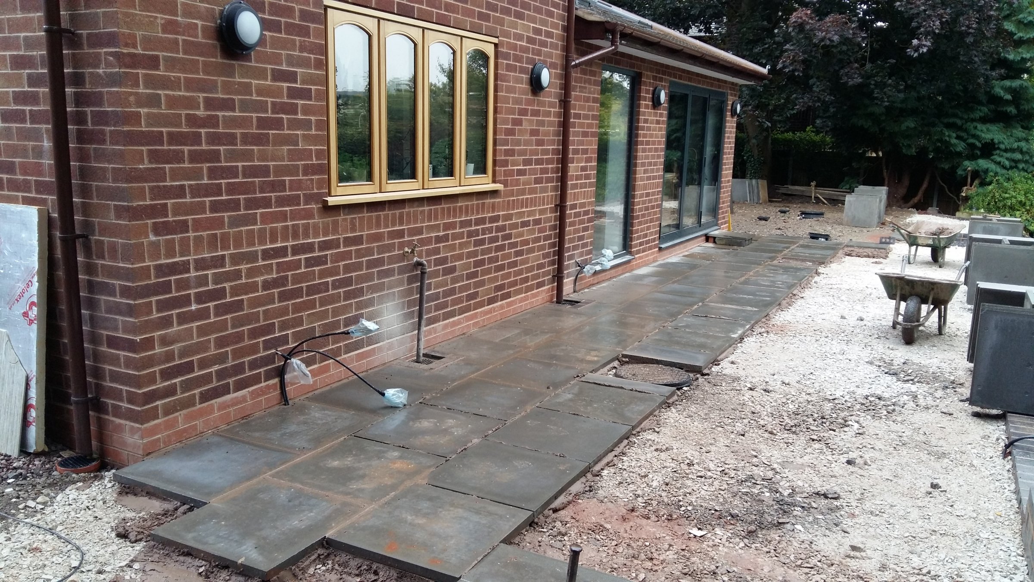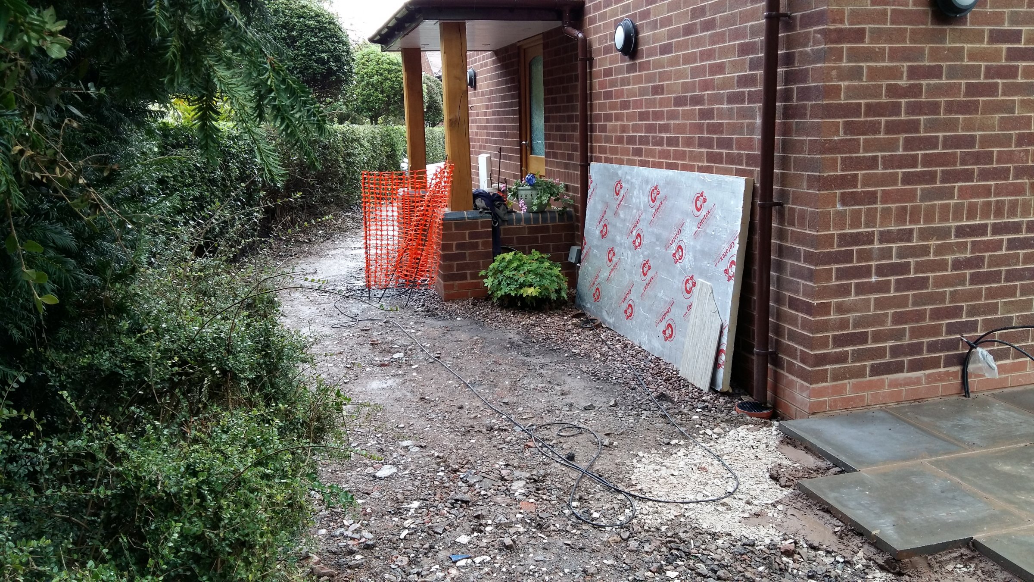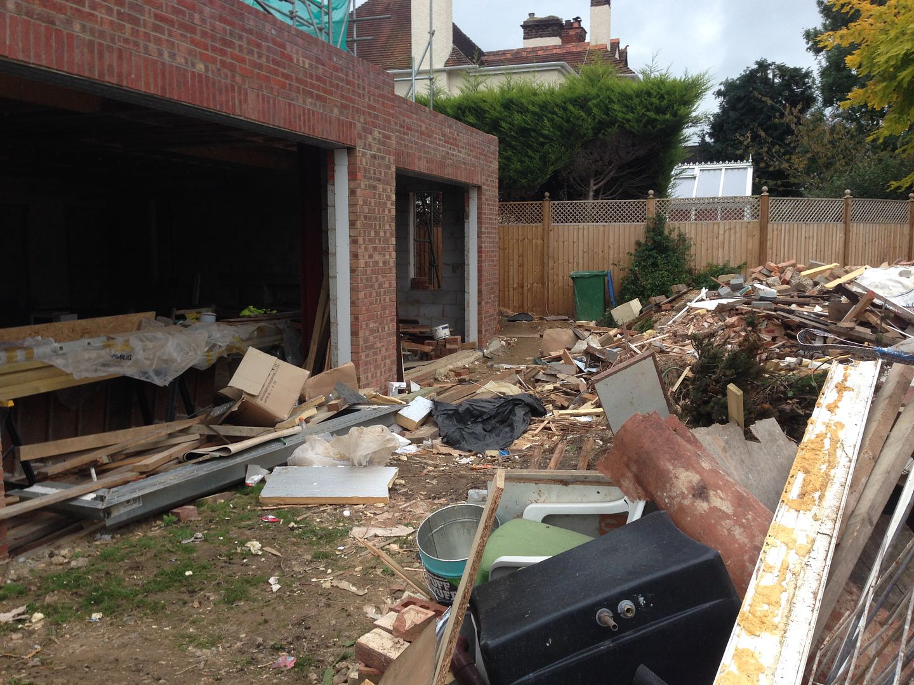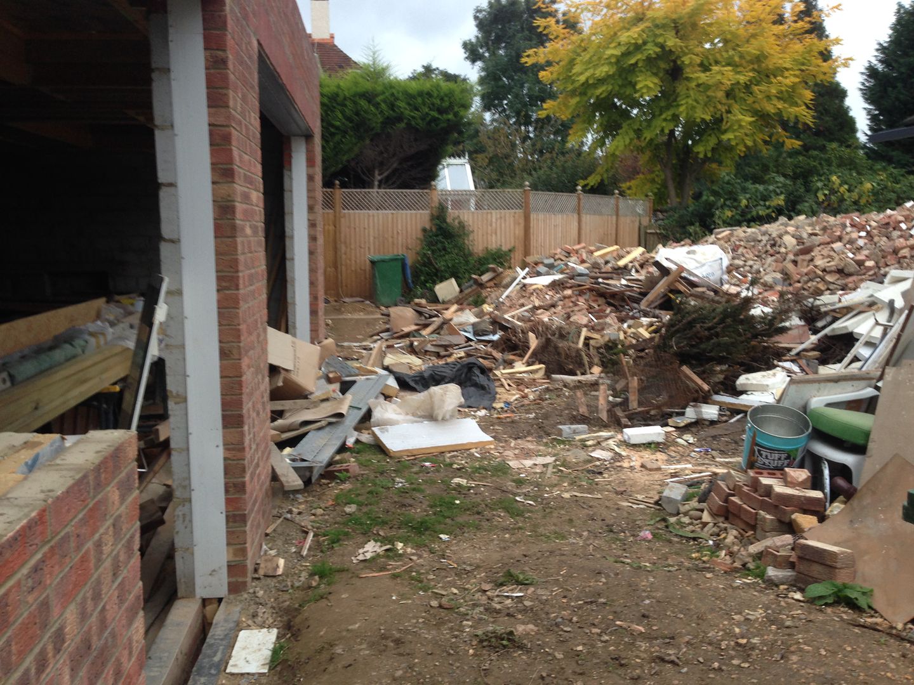- Joined
- 27 May 2015
- Messages
- 15
- Reaction score
- 0
- Country

On one side of our house there is a patio which is: 1) above the level of the air bricks on the house wall, and 2) sloping towards the wall.
Both of these things could lead to damp problems as far as I know.
The long term solution is obviously to replace the patio but what about the short term? I've dug out a trench between the slabs and the wall as a barrier. Trench is about 50mm wide. Will this do until next year? What else could be done?
Any help appreciated, Jambo
Both of these things could lead to damp problems as far as I know.
The long term solution is obviously to replace the patio but what about the short term? I've dug out a trench between the slabs and the wall as a barrier. Trench is about 50mm wide. Will this do until next year? What else could be done?
Any help appreciated, Jambo


