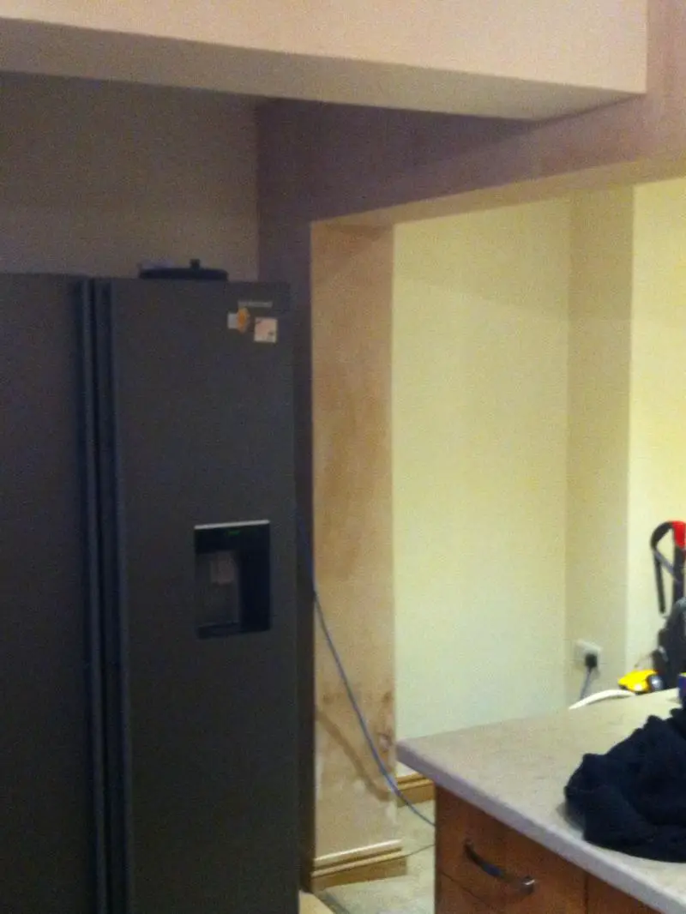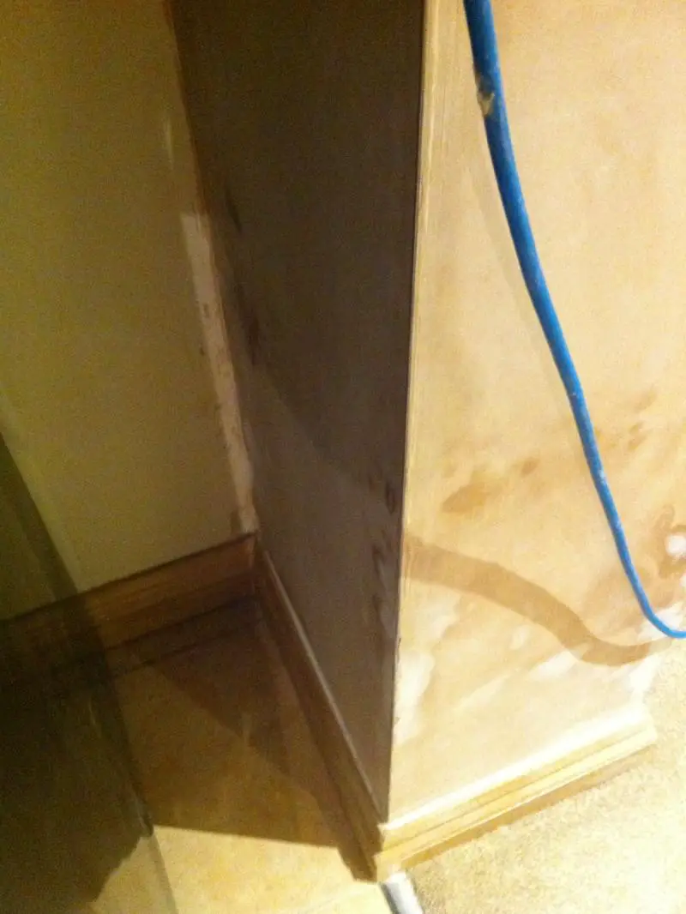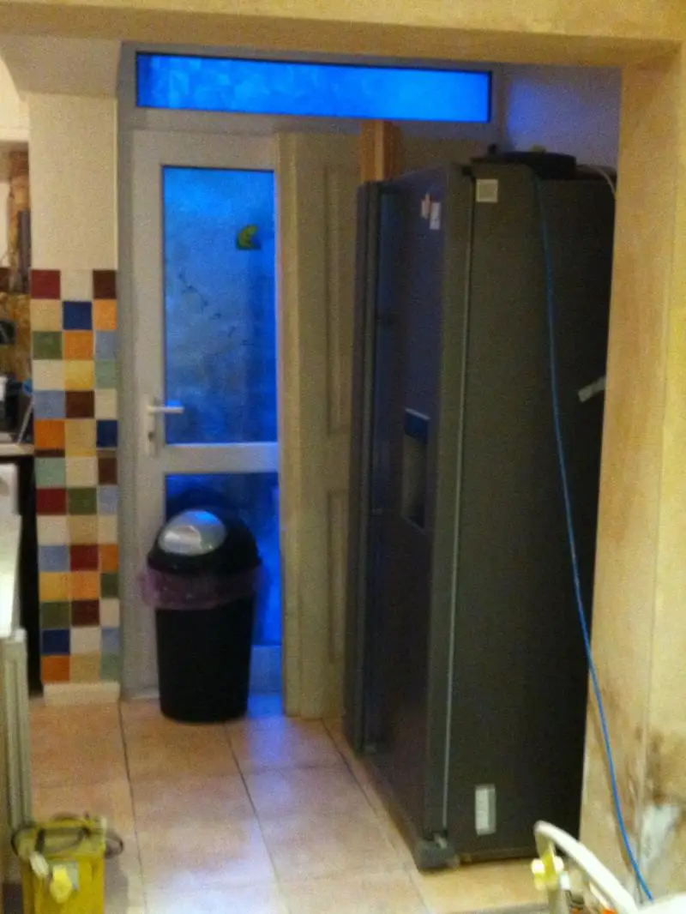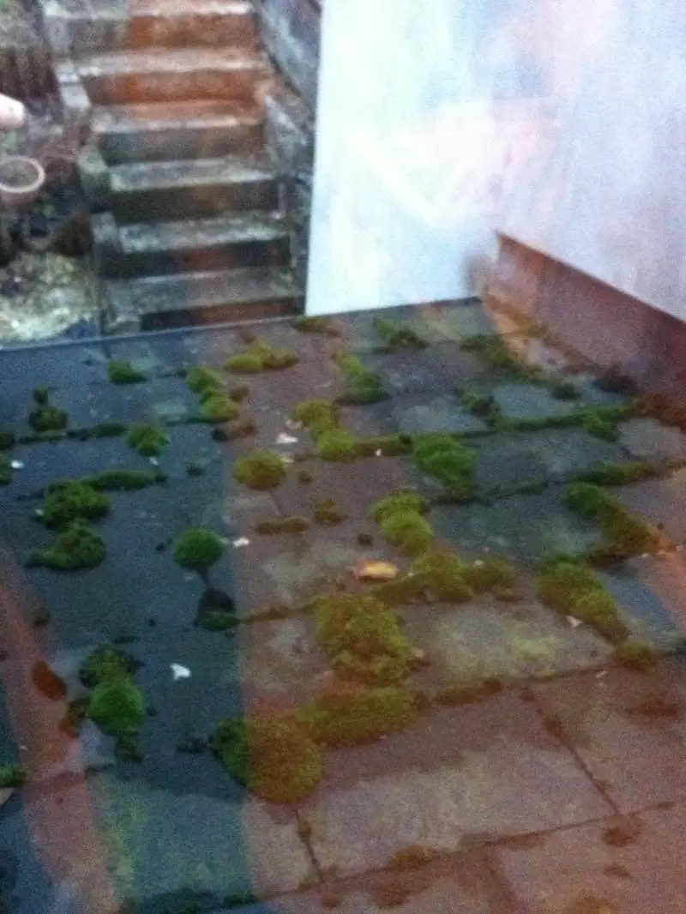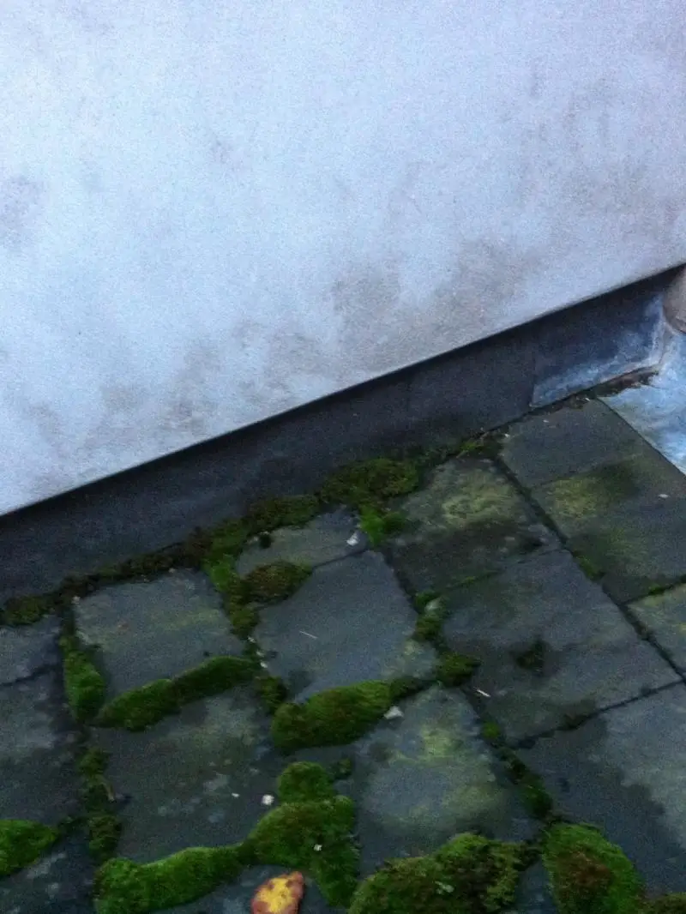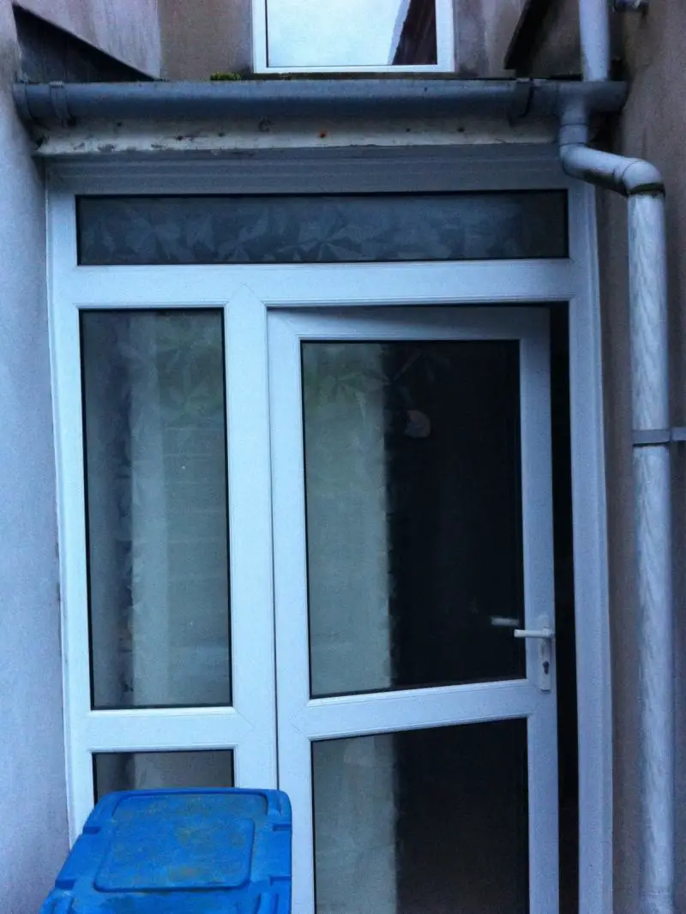Evening all, first post on here but have admired from afar for a while.
I've just had a small piece of internal wall plastered but now have what I presume is rising damp showing through, salt build up, etc. (Will attempt to upload a photo in due course).
People's thoughts are welcomed on a) diagnosis and b) cure.
The wall is internal, was originally the outside wall I believe, until an extension was put on the end before my time here. House is terraced and behind the wall is next door. Both walls to the sides are fine and don't seem to be showing any signs of damp.
http://image_url/223839/85251_51218911.jpg[/img]
I've just had a small piece of internal wall plastered but now have what I presume is rising damp showing through, salt build up, etc. (Will attempt to upload a photo in due course).
People's thoughts are welcomed on a) diagnosis and b) cure.
The wall is internal, was originally the outside wall I believe, until an extension was put on the end before my time here. House is terraced and behind the wall is next door. Both walls to the sides are fine and don't seem to be showing any signs of damp.
http://image_url/223839/85251_51218911.jpg[/img]


