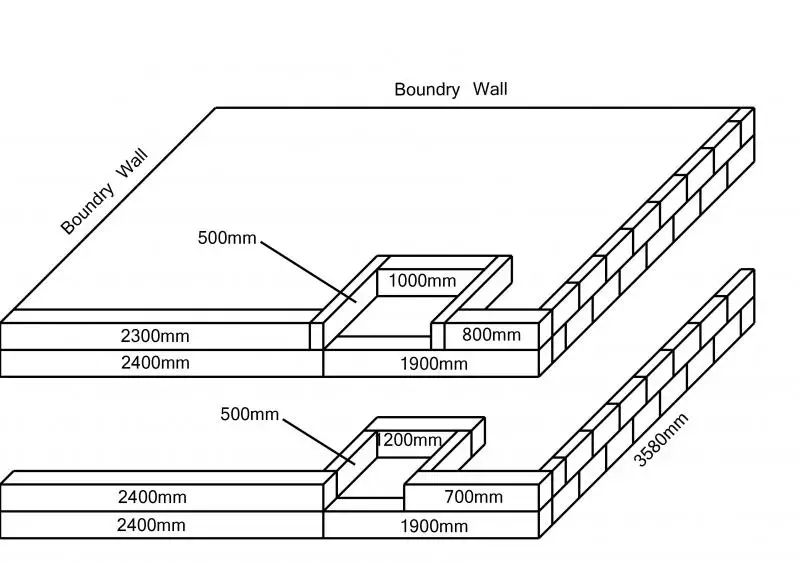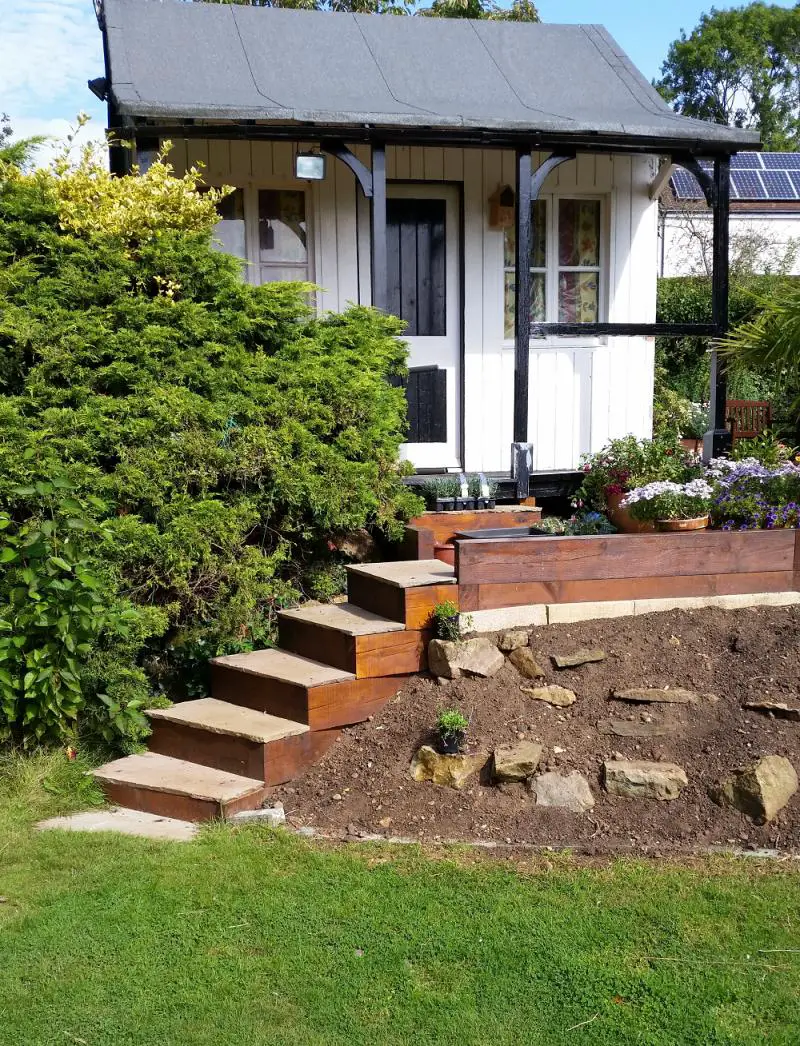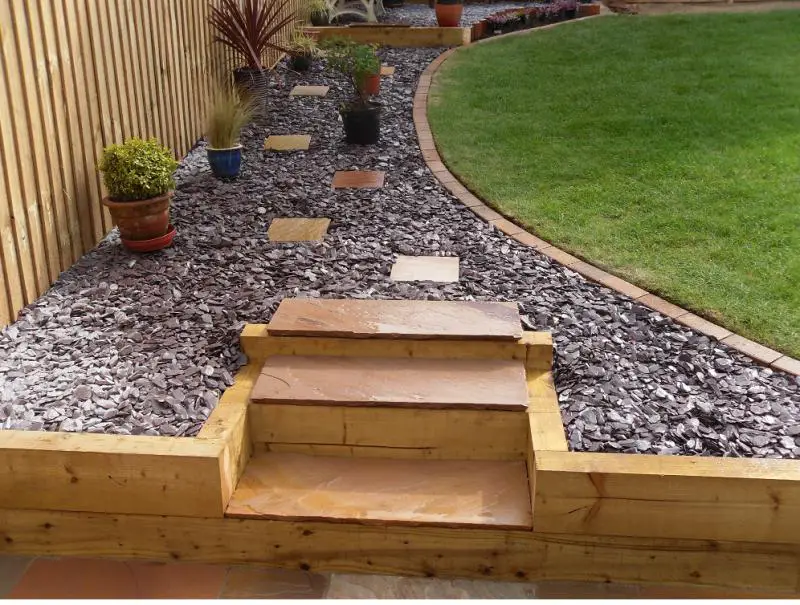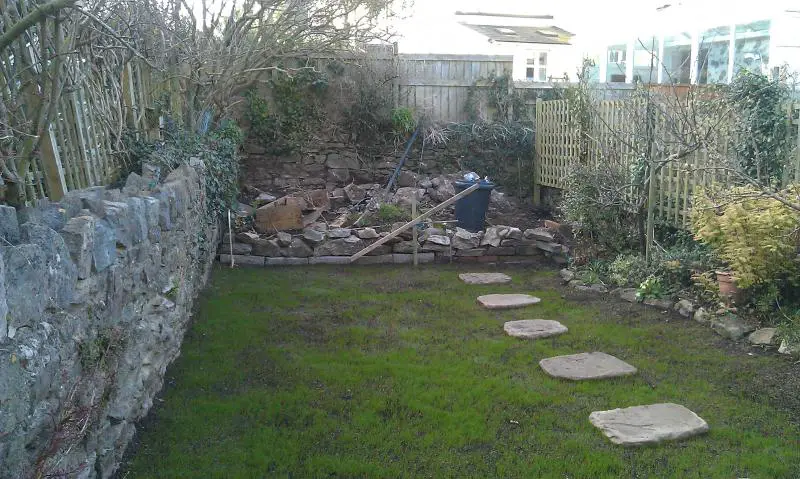Im looking to build a raised patio using oak sleepers along the front. I planned on laying a concrete foundation then laying the sleepers on top with a layer of pea gravel between to stop them laying in any water that might build up, and also help with drainage.
Can anyone see any problems doing this?
Cheers
Can anyone see any problems doing this?
Cheers







