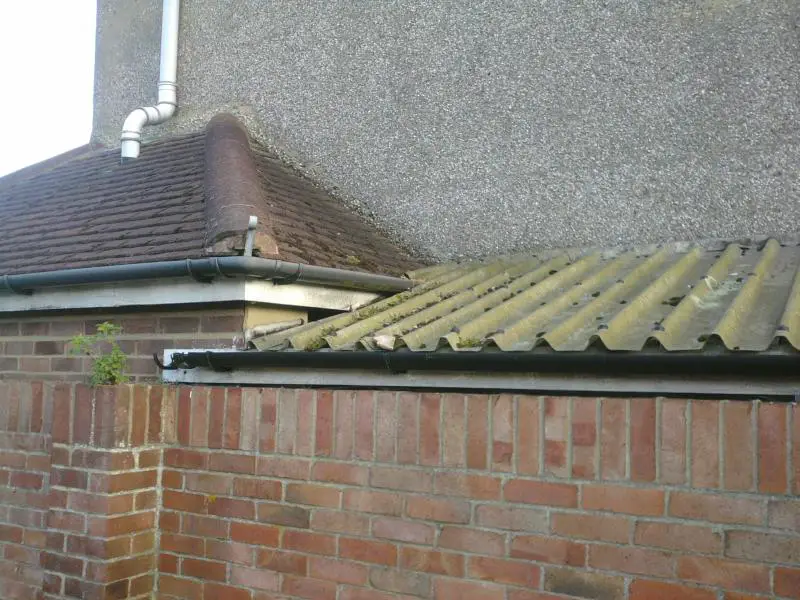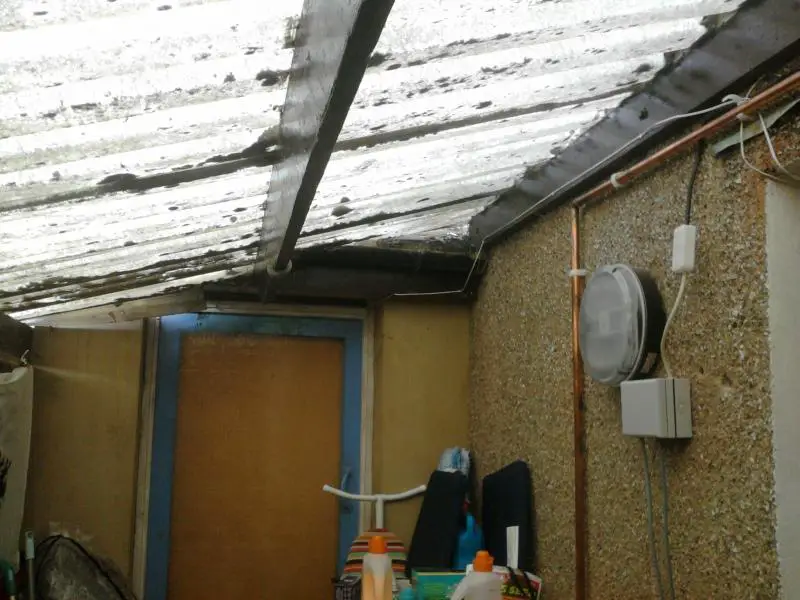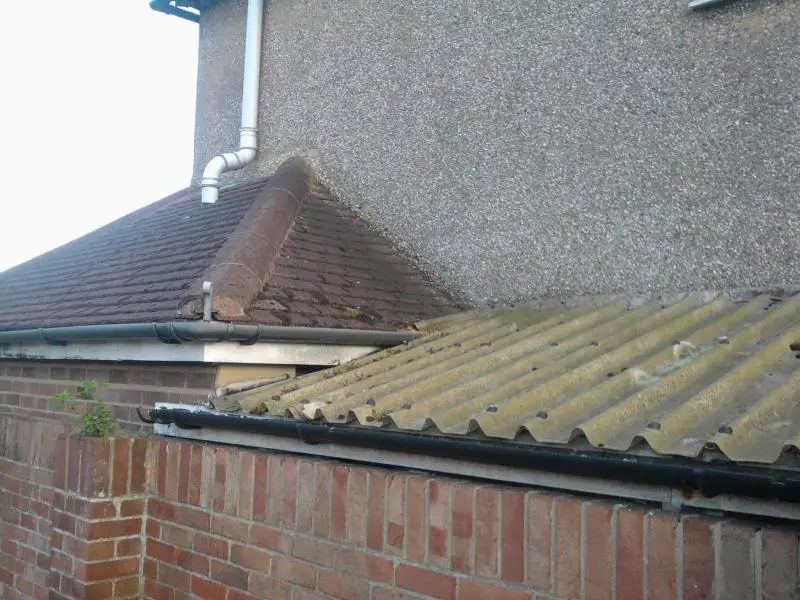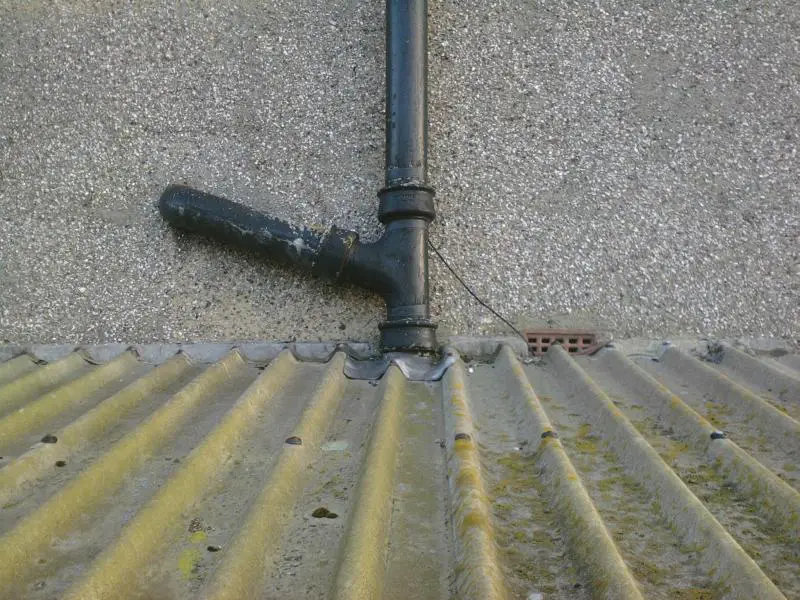Hi all.
I have an existing lean-to with the old corrugated plastic roof that I want to replace.
After some research I think a 10mm polycarbonate roof supported by timber joists is the best solution for me.
I am reasonably confident of installing it myself and the flashing to weather the joint between house and roof (I'm thinking Alu-flash?)
However there are 2 problems:
1; how do I weather around the soil stack that comes down through the roof (at the moment the old one has been masticked around but still leaks when it rains)
2; This one is difficult to explain so I'll add a couple of pictures at the bottom to help.
As you can see, at one end the new roof will end abutting a tiled roof of an extension. The main question is, how on earth do I make the roof weather-proof against this ?
My first thought is to slide some extra wide flashing under the roof tiles to lap over the new polycarbonate roof at that end - not sure if that's even possible but I would love any input or ideas from the experts
Btw - I will probably fix the joists to the beam already bolted to the house wall and replace the timber on the exterior lean-to wall with something that slightly larger. Including the new joists (I assume 3x2 would be large enough?) the new roof will probably be 3-5 inches higher than the existing.
Thanks in advance for any help
I have an existing lean-to with the old corrugated plastic roof that I want to replace.
After some research I think a 10mm polycarbonate roof supported by timber joists is the best solution for me.
I am reasonably confident of installing it myself and the flashing to weather the joint between house and roof (I'm thinking Alu-flash?)
However there are 2 problems:
1; how do I weather around the soil stack that comes down through the roof (at the moment the old one has been masticked around but still leaks when it rains)
2; This one is difficult to explain so I'll add a couple of pictures at the bottom to help.
As you can see, at one end the new roof will end abutting a tiled roof of an extension. The main question is, how on earth do I make the roof weather-proof against this ?
My first thought is to slide some extra wide flashing under the roof tiles to lap over the new polycarbonate roof at that end - not sure if that's even possible but I would love any input or ideas from the experts
Btw - I will probably fix the joists to the beam already bolted to the house wall and replace the timber on the exterior lean-to wall with something that slightly larger. Including the new joists (I assume 3x2 would be large enough?) the new roof will probably be 3-5 inches higher than the existing.
Thanks in advance for any help





