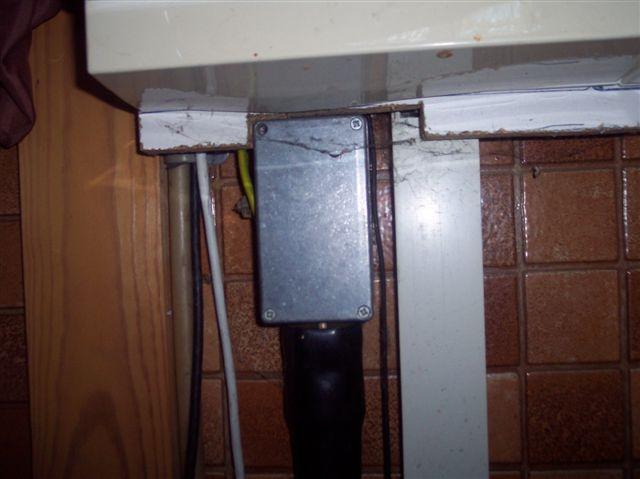I have read many of the posts for garages. I want to install a 4mm armoured cable and have the following I need advice on:
1. Firstly on the MCB (bus fed from 100A switch) side of the CU (split unit) I have:
- Door bell
- Cooker
- Central Heating (I assume just the boiler circuit).
- Lights up
- Lights down
On the RCD side I have two ring mains leaving 3 spare positions with two spare 16A switches (MCBs). I will also need a shower RCB here.
2. I am going to bring a 4mm armoured cable in but suspect it will be too bulky to feed into the CU. I will fit a remote CU in the garage for a single ring and lighting there.
Q1. How can I rearrange the CU MCBs to allow a garage feed (assuming I should not use the RCB side)?
Q2. Can I use the spare 16A MCB unused for the garage?
Q3. As I am doing Kitchen work will I need to split its circuit away from the downstairs ring and provide a new one and use the other spare 16A?
Q4. What can I use to join the armoured cable near the CU?
1. Firstly on the MCB (bus fed from 100A switch) side of the CU (split unit) I have:
- Door bell
- Cooker
- Central Heating (I assume just the boiler circuit).
- Lights up
- Lights down
On the RCD side I have two ring mains leaving 3 spare positions with two spare 16A switches (MCBs). I will also need a shower RCB here.
2. I am going to bring a 4mm armoured cable in but suspect it will be too bulky to feed into the CU. I will fit a remote CU in the garage for a single ring and lighting there.
Q1. How can I rearrange the CU MCBs to allow a garage feed (assuming I should not use the RCB side)?
Q2. Can I use the spare 16A MCB unused for the garage?
Q3. As I am doing Kitchen work will I need to split its circuit away from the downstairs ring and provide a new one and use the other spare 16A?
Q4. What can I use to join the armoured cable near the CU?



