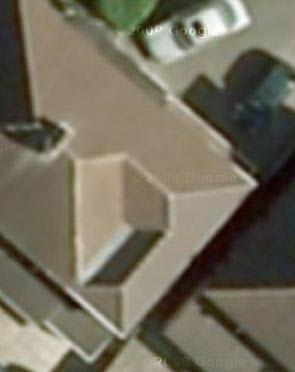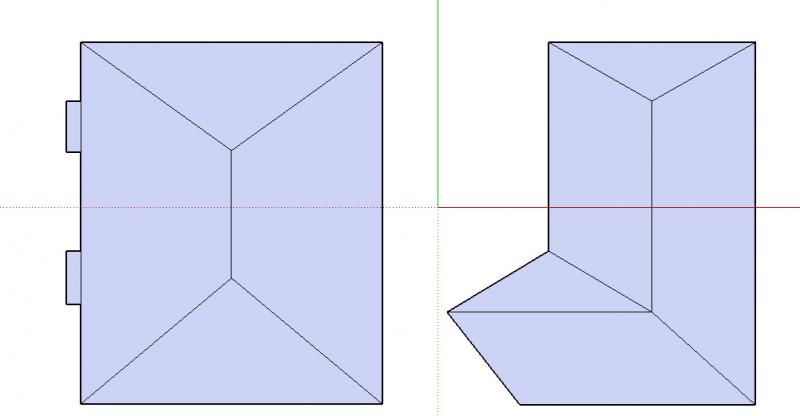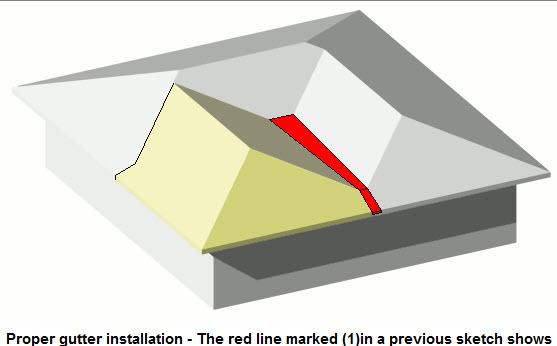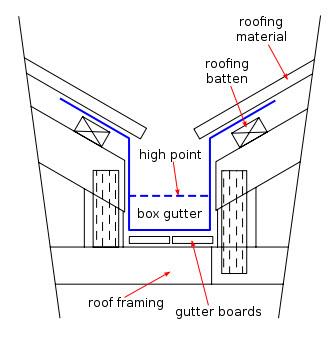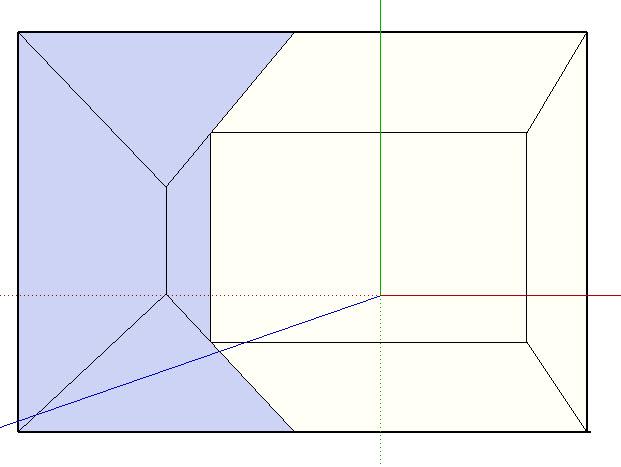im currently having plans drawn up for my extension and i dont want to take the roof off, ive seen this roof design and was wondering whether it was okay?
my concerns are the gully, but ive seen it done on other houses please see pictures.
any help or advice would be well apreciated thanks
these are just sketches
nick
[/img]
my concerns are the gully, but ive seen it done on other houses please see pictures.
any help or advice would be well apreciated thanks
these are just sketches
nick
[/img]


