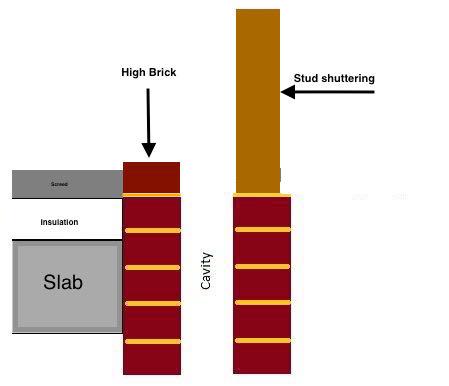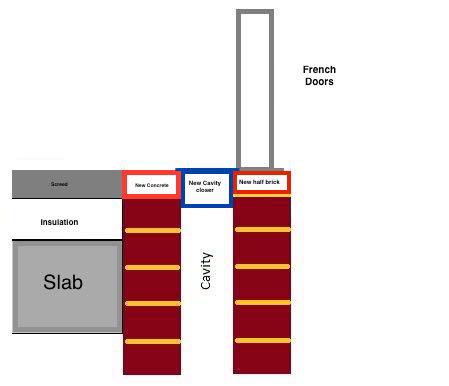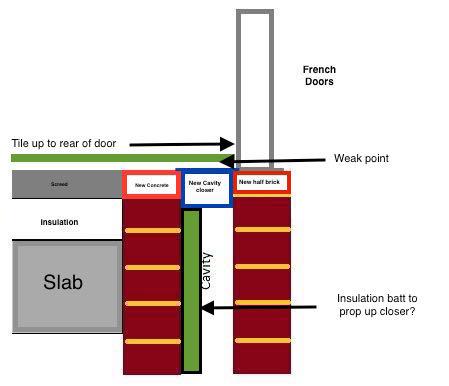Hi, im in need of a bit of advise with the following.
here is a diagram of my floor screeded up to the bricks, this was a mistake on my behalf. i should of either made them smaller or removed them so the screener could screed up to the cavity.
I need to fix this issue quickly, the top will have floor tiles, this is my idea for a fix;
Is this a sensible work around?
if not can anyone suggest a better way?
if i tile over the top of the cavity closer wont that be a weak point with heavy foot traffic like this;
if i add a batt vertically will that prop up the closer?
Thank you in advance!
here is a diagram of my floor screeded up to the bricks, this was a mistake on my behalf. i should of either made them smaller or removed them so the screener could screed up to the cavity.
I need to fix this issue quickly, the top will have floor tiles, this is my idea for a fix;
Is this a sensible work around?
if not can anyone suggest a better way?
if i tile over the top of the cavity closer wont that be a weak point with heavy foot traffic like this;
if i add a batt vertically will that prop up the closer?
Thank you in advance!




