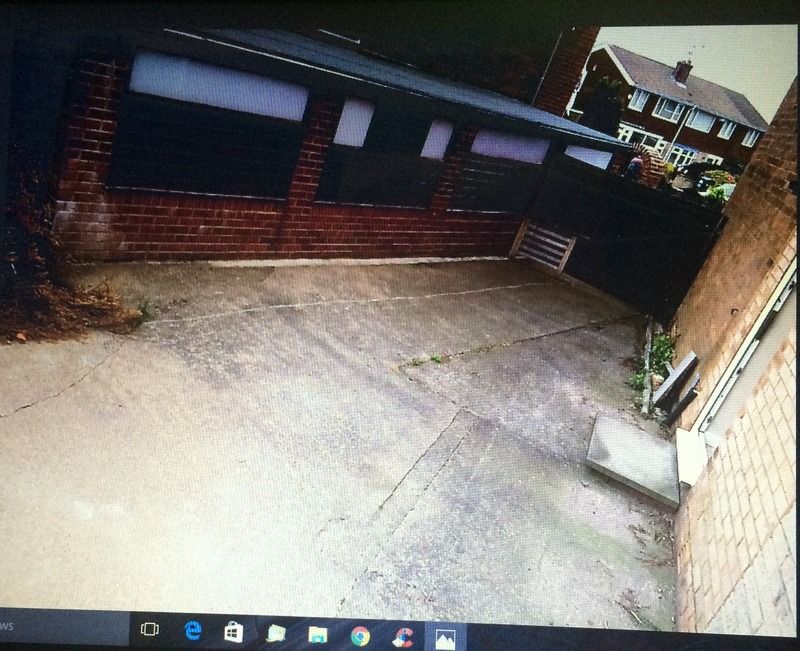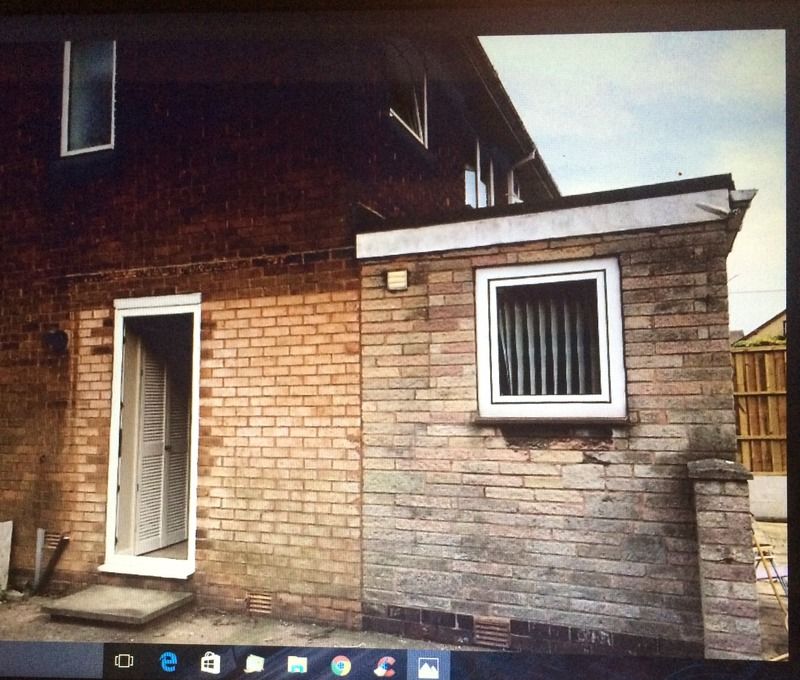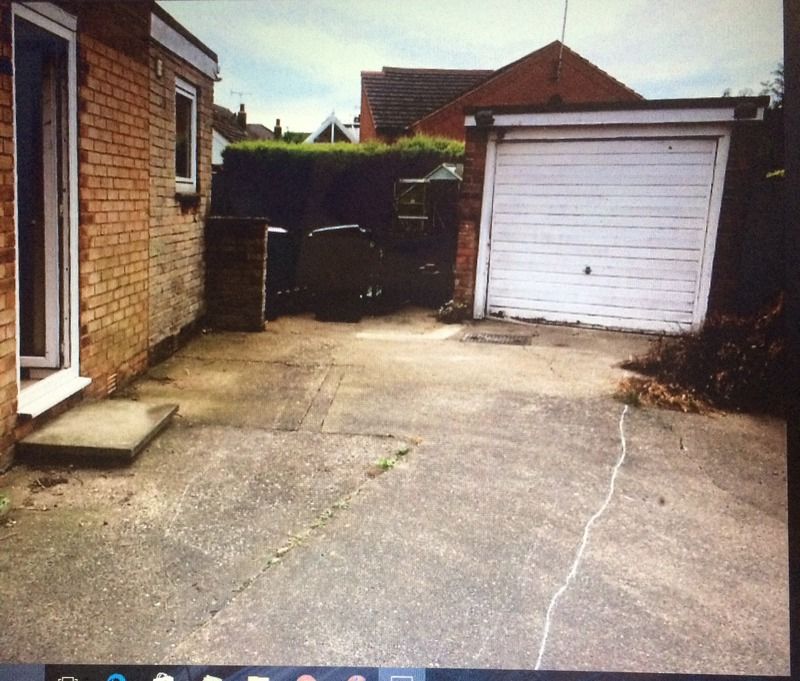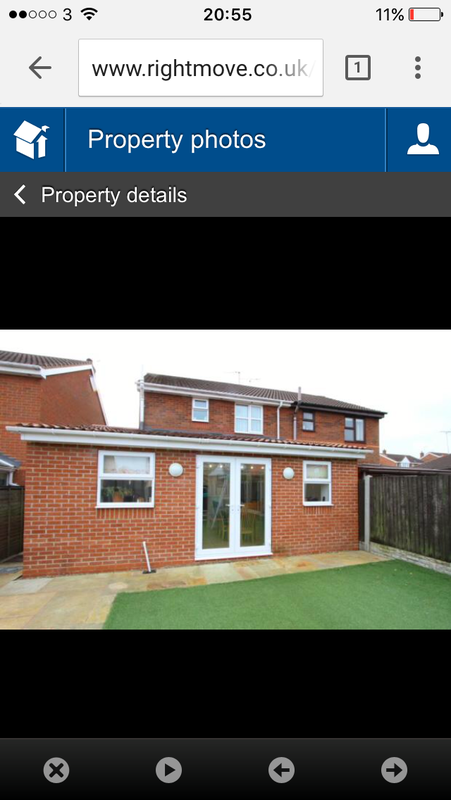I'm looking to add a single storey extension to my house but I'm not sure if the size would be allowed. We already have a small extension which would be removed and rebuilt with a pitched roof. We looked at 2 storey but it seems overlooking neighbours could be a problem so we are thinking a longer single storey instead. From the pics we would start from the gate, follow the white line roughly and incorporate the garage as part of the house (demolish and rebuild the garage as a bedroom/bathroom). Does this seem like it could be done with planning permission?








