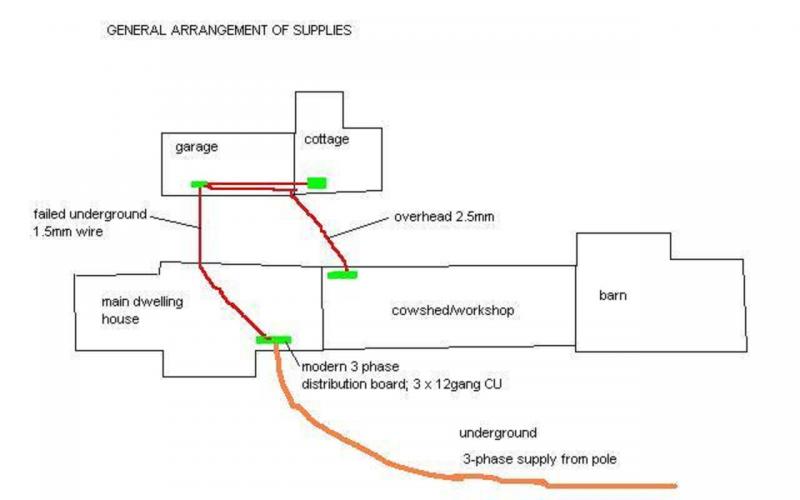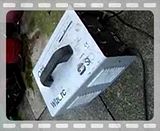- Joined
- 24 Nov 2004
- Messages
- 431
- Reaction score
- 5
- Country

As the least incompetent person willing to travel, I have been called to look at an eccentric uncle's smallholding on a remote UK island. The main dwlghouse supply is recent and well installed 3 phase supply, efficently and safely covering the whole house, which has radio teleswitch type night storage heating system. It looks, and is, good.
However
the property has 4 external buildings in a "village street" arrangement. cowshed & workshop in-line abutt onto the gable of the dwelling house. across the "street" is a vehicle garage abutting onto a small farm workers cottage.
these external buildings have become modernised over the years to include such modern accoutrements as electric lighting, power tools including a welder, over-basin water heaters, electric showers, computers, wall heaters,fan heaters, yea verily even radyoe and televysionnes.
ALL of these external buildings have been supplied, since roughly 1980, by a 12m length of 1.5 sq.mm T&E which runs from a spare way in one of the CU's of the main dwelling house, under the floor, out under the village street and into a small CU in the garage. from there, electrical installation has been "organic". So to speak.
I can't quite understand it myself. I guess that wire was run at first for lighting and the whole thing has grown from there. but that wire must have been carrying up to 10kW at times.
anyway this has all come to light because last summer the Old Goat ripped up the village street to resurface it and ripped up the cable under it, thereby depriving all outbuildings of electric.
he has since been using a series of connector blocks to keep the supply up, but these conblocks dont have the superconducting properties the cable must have had as they keep cooking up.
It has fallen to me to organise a replacement supply. I would rather employ an electrician but there are none willing to take on the job due to its remote nature. also, there are many many many features of the site are Unsafe according to regs but practically sound for anyone with a remote islands background. seems unfair to get a professional spark to fix up one part when the rest is such a regulatory nightmare.
The spark who wired the house so well has since tragically died in a gardening accident.
My Questions
I've added up the present loads and thought a bit about diversity and the future and reckoned that I need to carry a max load of 15kW from the dwelling house to the outbuildings.
So I'm thinking around a 25 metre run of 16 sq mm SWA.
could someone verify that's an ok estimate?
I fear that taking 15kW from a "spare way" at the far end of a 12-gang CU is asking a bit much of the CU, not to say impossible to do with SWA.
what would be the best method of terminating the thick SWA at either end? could anyone recomend any actual products/glands?
As a novice with SWA, Im aware its difficult stuff to work with and I'd be really grateful for any advice on working with it - tools, fittings, tricks.
all comments gratefully received, those of a technical and helpful nature particularly so.
by the way, the supply is, definitely, PME.
[/b]
However
the property has 4 external buildings in a "village street" arrangement. cowshed & workshop in-line abutt onto the gable of the dwelling house. across the "street" is a vehicle garage abutting onto a small farm workers cottage.
these external buildings have become modernised over the years to include such modern accoutrements as electric lighting, power tools including a welder, over-basin water heaters, electric showers, computers, wall heaters,fan heaters, yea verily even radyoe and televysionnes.
ALL of these external buildings have been supplied, since roughly 1980, by a 12m length of 1.5 sq.mm T&E which runs from a spare way in one of the CU's of the main dwelling house, under the floor, out under the village street and into a small CU in the garage. from there, electrical installation has been "organic". So to speak.
I can't quite understand it myself. I guess that wire was run at first for lighting and the whole thing has grown from there. but that wire must have been carrying up to 10kW at times.
anyway this has all come to light because last summer the Old Goat ripped up the village street to resurface it and ripped up the cable under it, thereby depriving all outbuildings of electric.
he has since been using a series of connector blocks to keep the supply up, but these conblocks dont have the superconducting properties the cable must have had as they keep cooking up.
It has fallen to me to organise a replacement supply. I would rather employ an electrician but there are none willing to take on the job due to its remote nature. also, there are many many many features of the site are Unsafe according to regs but practically sound for anyone with a remote islands background. seems unfair to get a professional spark to fix up one part when the rest is such a regulatory nightmare.
The spark who wired the house so well has since tragically died in a gardening accident.
My Questions
I've added up the present loads and thought a bit about diversity and the future and reckoned that I need to carry a max load of 15kW from the dwelling house to the outbuildings.
So I'm thinking around a 25 metre run of 16 sq mm SWA.
could someone verify that's an ok estimate?
I fear that taking 15kW from a "spare way" at the far end of a 12-gang CU is asking a bit much of the CU, not to say impossible to do with SWA.
what would be the best method of terminating the thick SWA at either end? could anyone recomend any actual products/glands?
As a novice with SWA, Im aware its difficult stuff to work with and I'd be really grateful for any advice on working with it - tools, fittings, tricks.
all comments gratefully received, those of a technical and helpful nature particularly so.
by the way, the supply is, definitely, PME.
[/b]


