I agree...hopefully the dormer is full width...I assumed the dashed line was only indicating removed rafters...I'm not sure what the 1st beam is doing though if you have a wall next to it to sit the new joists on? And will it actually fit under any rafters - judging by the drawing it wont if there are any rafters on the side of the dormer
You are using an out of date browser. It may not display this or other websites correctly.
You should upgrade or use an alternative browser.
You should upgrade or use an alternative browser.
Support for Dormer
- Thread starter frank999
- Start date
Sponsored Links
Maybe Polstar did it?
Haha Freddy, i don't show THAT MUCH detail!
"I'm not sure what the 1st beam is doing though if you have a wall next to it to sit the new joists on?"
Thats what I thought, I questioned that - and was told it was necessary to spread the load.
I have 7x 100x100mm timber support posts in the dormer - I've not seen these used before on a dormer, is it not practice to bolt 100x50's together.
Just had a very unpleasant conversation with the structural engineer - I questioned him on what that 'box' item was - he said that was the 'architects' drawing and he would know - surely its the Structural engineers concern to know ?
I also questioned him on the specifying of unnecessary C24 timbers and the job in general, I told him I felt it was over specified, and that I had a just a lowly loft extension. I also threw in comments regarding the development up the road, and that is how I thought things should have been done.
He became immediately angry, with the conversation terminating by him telling me to '**** OFF' and putting the phone down.
Its a chartered RIBA Architectural Practice (although they were just responsible for the struct calcs).
Is that anyway to conduct yourself, either I touched a nerve or he was having a bad day.
Box beam - how would I make that, would it not be easier simply to bring it all down to the masonry wall and forget this weird 'box' arrangement - are we sure its not there for Insulation reasons ?
Thats what I thought, I questioned that - and was told it was necessary to spread the load.
I have 7x 100x100mm timber support posts in the dormer - I've not seen these used before on a dormer, is it not practice to bolt 100x50's together.
Just had a very unpleasant conversation with the structural engineer - I questioned him on what that 'box' item was - he said that was the 'architects' drawing and he would know - surely its the Structural engineers concern to know ?
I also questioned him on the specifying of unnecessary C24 timbers and the job in general, I told him I felt it was over specified, and that I had a just a lowly loft extension. I also threw in comments regarding the development up the road, and that is how I thought things should have been done.
He became immediately angry, with the conversation terminating by him telling me to '**** OFF' and putting the phone down.
Its a chartered RIBA Architectural Practice (although they were just responsible for the struct calcs).
Is that anyway to conduct yourself, either I touched a nerve or he was having a bad day.
Box beam - how would I make that, would it not be easier simply to bring it all down to the masonry wall and forget this weird 'box' arrangement - are we sure its not there for Insulation reasons ?
There won't be *much* more load there than there is already. I can't believe the masonry or foundations will be overstressed from the nominal extra load. It wouldn't be a great hardship to replace the lintels if they were struggling."I'm not sure what the 1st beam is doing though if you have a wall next to it to sit the new joists on?"
Thats what I thought, I questioned that - and was told it was necessary to spread the load.
Yes, 100x50s doubled up and bolted together will do exactly the same job."I have 7x 100x100mm timber support posts in the dormer - I've not seen these used before on a dormer, is it not practice to bolt 100x50's together.
No-one's going to be talking to you if you carry on like this Frank. You're lucky we're being so nice to you"Just had a very unpleasant conversation with the structural engineer - I questioned him on what that 'box' item was - he said that was the 'architects' drawing and he would know - surely its the Structural engineers concern to know ?
I also questioned him on the specifying of unnecessary C24 timbers and the job in general, I told him I felt it was over specified, and that I had a just a lowly loft extension. I also threw in comments regarding the development up the road, and that is how I thought things should have been done.
He became immediately angry, with the conversation terminating by him telling me to 'p**s OFF' and putting the phone down.
There won't be any insulation benefit from more timber compared with more, erm, insulation"Box beam - how would I make that, would it not be easier simply to bring it all down to the masonry wall and forget this weird 'box' arrangement - are we sure its not there for Insulation reasons ?
Sponsored Links
Thanks Mr Raygun, I can understand the right most beam being used to support the Dormer wall - but its not, it sits back in - which is fine - but why not step the dormer back 200-300mm and sit it on that steel, but I must follow what been done here to make the Structural Calcs valid, I presume the structural calcs would describe some sort of load being made on the back wall at the Sole Plate ??
Whats normal Posts or 2x 100x50's ?
Yes, I feel I'm walking a fine line pf politeness here - I'll be more careful.
Studs down is what I'll aim at.
Does this almighty RIBA chartered architect have a charter to be unquestionable I wonder ?
Whats normal Posts or 2x 100x50's ?
Yes, I feel I'm walking a fine line pf politeness here - I'll be more careful.
Studs down is what I'll aim at.
Does this almighty RIBA chartered architect have a charter to be unquestionable I wonder ?
Frank; I have followed the saga of your dormer since you first raised the issue of the total volume.
Since then, we've heard of all the steels you are supposed to put in, and the massive padstones specified, Now we have this - a drawing which is worse than useless because it causes confusion. Why 4 steels in the floor, for instance?
You are doing this as a self-build, and it seems to me that you are working on a poorly-designed loft, which has useless plans, and has been very badly engineered. Even a competent builder would have problems with this drawing.
Other than to start again with someone who knows about lofts, I don't know what the solution would be. There are plenty of people here who can give good advice on this or that detail, but lofts are things which need to be considered as a whole.
Don't take this the wrong way but do think carefully before you reach the point of no return.
Since then, we've heard of all the steels you are supposed to put in, and the massive padstones specified, Now we have this - a drawing which is worse than useless because it causes confusion. Why 4 steels in the floor, for instance?
You are doing this as a self-build, and it seems to me that you are working on a poorly-designed loft, which has useless plans, and has been very badly engineered. Even a competent builder would have problems with this drawing.
Other than to start again with someone who knows about lofts, I don't know what the solution would be. There are plenty of people here who can give good advice on this or that detail, but lofts are things which need to be considered as a whole.
Don't take this the wrong way but do think carefully before you reach the point of no return.
Hi Tony, Yes I have posted a fair amount, and you've all been really helpful, thanks.
Cant believe the hurdles, my brain aches.
Glad you said it causes confusion, thats exactly how its made me feel.
Part of me wants to bin all the work done so far and start again, I have the architect who did the development up the road ready to step in - but I've got to pay all over again and the delay - I don't want to be up scaffolding in December.
and the delay - I don't want to be up scaffolding in December.
So, I'm considering putting a commencement notice in to try get the Building Control officer to come round to discuss things, I feel confident I know whats required - and if he gives the blessing then I can start, that is what I'm hoping.
Without posting up the whole plan its difficult I guess for you to know - but looking at my adjacent development, and peoples opinions here - it appears a hash of job to me.
The great university of life (and some books) again teach me so much about a process by just doing it - for good or bad - next time I build a loft and are shown some example plans by a prospective 'architect' - I will know what to look for.
My architect has shown complete disdain for my preference to be a self builder - whilst still taking my money in that knowledge, and the Structural Engineers just wrongly matched for this type of job.
Surely a set of well specified and descriptive plans are best for all parties, when questioning the architect I was literally shouted down and I couldn't argue as he was always 'right' - but with your help and some reading I'm now in much better position to be confident in my judgement and so to question.
I've got the feeling something is amiss - both of them being very defensive then aggressive when questioned, surely if my questioning had no levity they should just laugh them off. Its touched a nerve somewhere.
Cant believe the hurdles, my brain aches.
Glad you said it causes confusion, thats exactly how its made me feel.
Part of me wants to bin all the work done so far and start again, I have the architect who did the development up the road ready to step in - but I've got to pay all over again
So, I'm considering putting a commencement notice in to try get the Building Control officer to come round to discuss things, I feel confident I know whats required - and if he gives the blessing then I can start, that is what I'm hoping.
Without posting up the whole plan its difficult I guess for you to know - but looking at my adjacent development, and peoples opinions here - it appears a hash of job to me.
The great university of life (and some books) again teach me so much about a process by just doing it - for good or bad - next time I build a loft and are shown some example plans by a prospective 'architect' - I will know what to look for.
My architect has shown complete disdain for my preference to be a self builder - whilst still taking my money in that knowledge, and the Structural Engineers just wrongly matched for this type of job.
Surely a set of well specified and descriptive plans are best for all parties, when questioning the architect I was literally shouted down and I couldn't argue as he was always 'right' - but with your help and some reading I'm now in much better position to be confident in my judgement and so to question.
I've got the feeling something is amiss - both of them being very defensive then aggressive when questioned, surely if my questioning had no levity they should just laugh them off. Its touched a nerve somewhere.
As hard as it seems and cost i would change SE as you need their help.
By the same dormer style design i have NO structure on the front dormer wall, I have posts either end (150x50mm) and a top beam above the wall 150x100mm
By the same dormer style design i have NO structure on the front dormer wall, I have posts either end (150x50mm) and a top beam above the wall 150x100mm
I've recently had a largish loft conversion done and the topic of over specifying by SE/Architects is interesting. You get one side from them and another from the builders.
Every builder who quoted for my project was gobsmacked by the amount of steel specified and thought it way over the top. Even the guy who came to deliver the steel was laughing and said he thought the order was for a block of flats
But at the end of the day what could I do? I've employed somebody to do a job and I don't have the knowledge to second guess his calcs. And I suppose I'd rather it was over specified than under. It is quite obvious that many SE cover their behinds in this way and let the customer pick up the tab.
Here are some pics that show just some of the steel
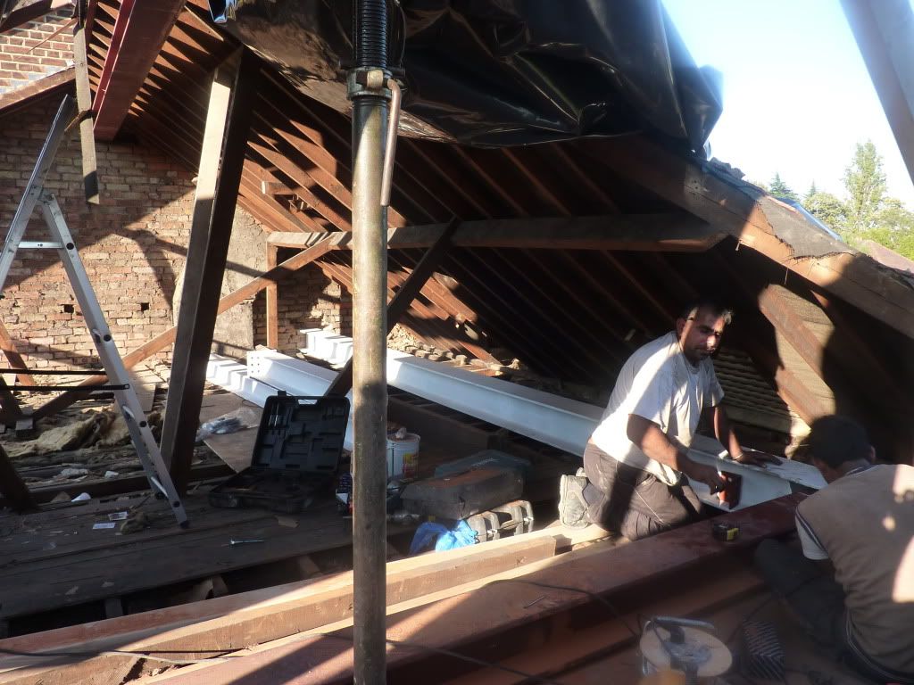
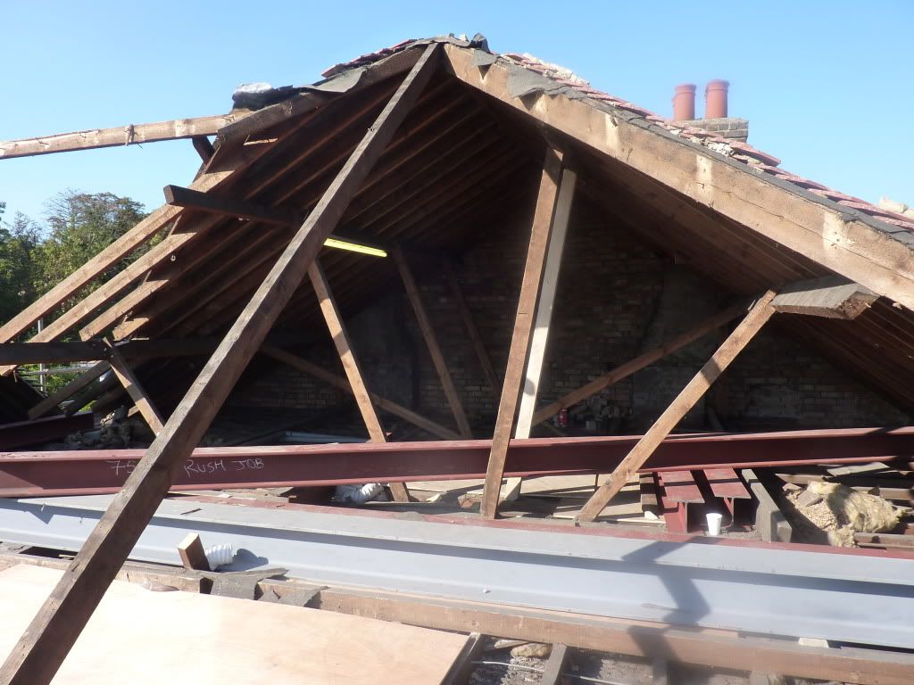
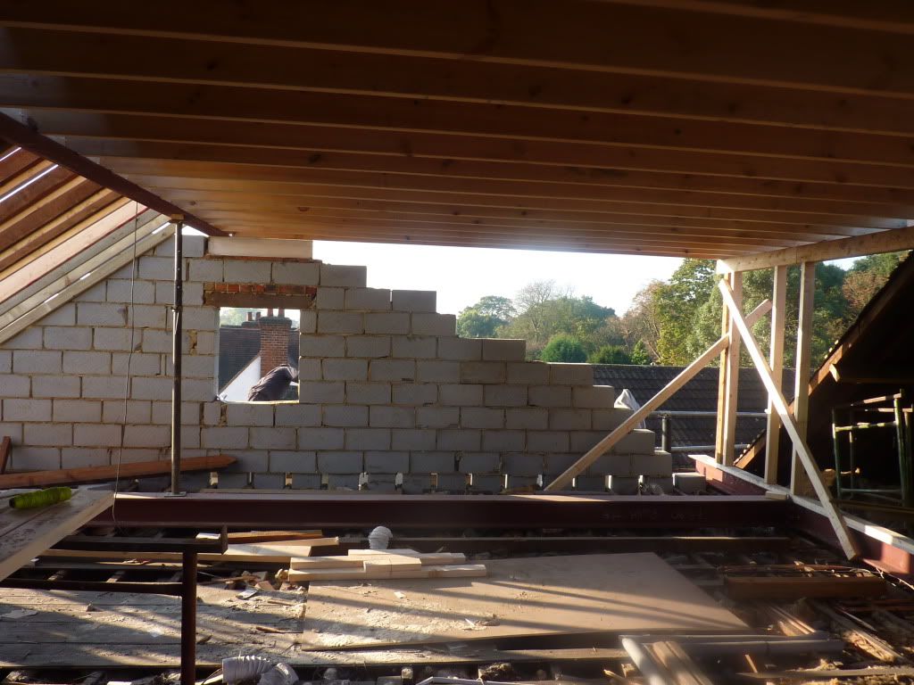
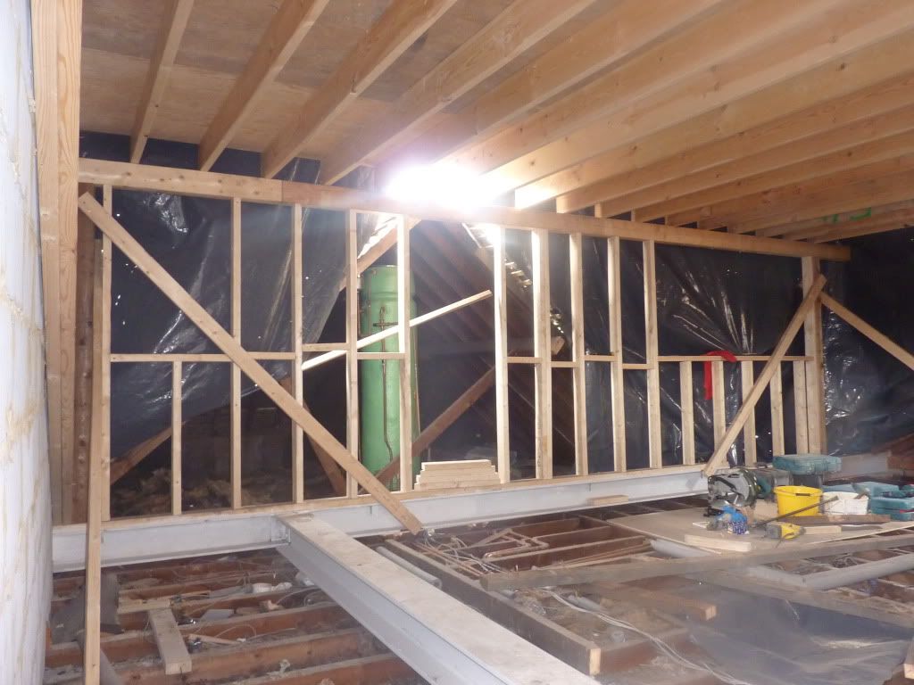
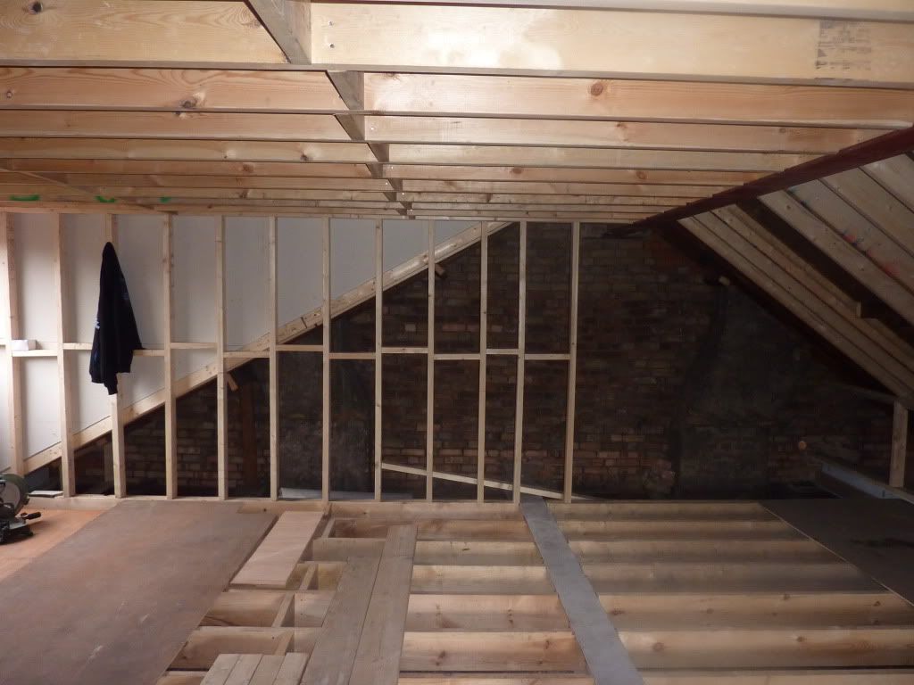
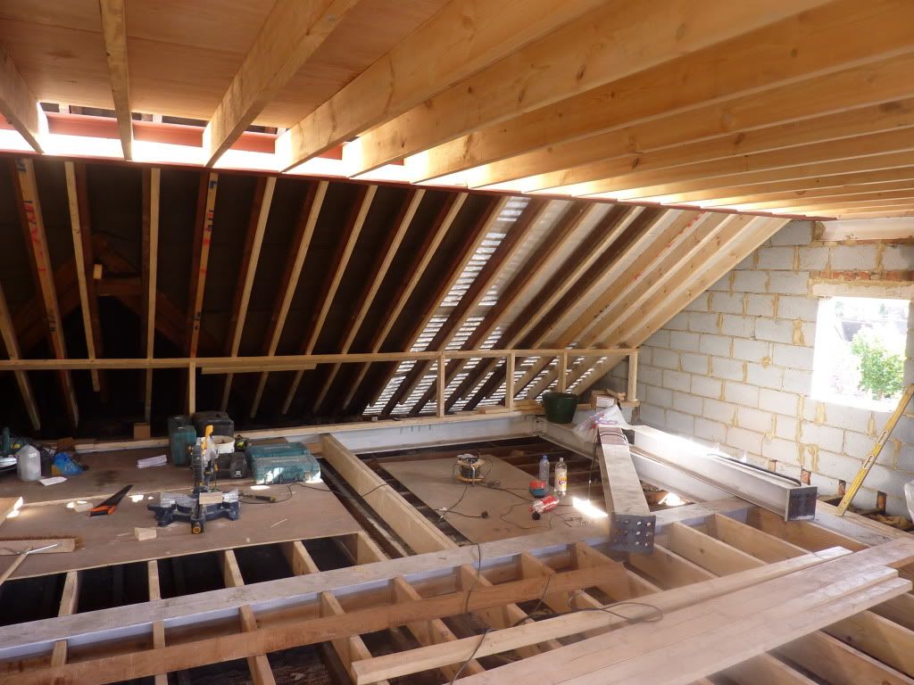
Every builder who quoted for my project was gobsmacked by the amount of steel specified and thought it way over the top. Even the guy who came to deliver the steel was laughing and said he thought the order was for a block of flats
But at the end of the day what could I do? I've employed somebody to do a job and I don't have the knowledge to second guess his calcs. And I suppose I'd rather it was over specified than under. It is quite obvious that many SE cover their behinds in this way and let the customer pick up the tab.
Here are some pics that show just some of the steel






I don't think there's a job goes by that the builders don't tell the clients that so and so beam is too big and unecessary. If they ever raise it with me I usually tell them to get a copy of the builders calculations and PI certificate and if it checks out I'll give them their money back. I've never had to make a refund yet.
Yes, you have faith in the people you pay, unless you do this day in day out, your unlikely to know the track record of the SE you employ.
Looks like you have 203x203 46kg's - just as I have spec'd on my plans, just huge - why ?
I know my SE (sitting in his very upmarket shiny offices) used an application to calculate steel beams, I'm going to have someone double check what I have been given, which will obviously cost.
The self weight of the beams alone is colossal.
Looks like you have 203x203 46kg's - just as I have spec'd on my plans, just huge - why ?
I know my SE (sitting in his very upmarket shiny offices) used an application to calculate steel beams, I'm going to have someone double check what I have been given, which will obviously cost.
The self weight of the beams alone is colossal.
Looks like you have 203x203 46kg's - just as I have spec'd on my plans, just huge .
I may be wrong but from the photos. those beams look as though they could be 254 x 254s!
Tony, I presume you are talking about my steels?
When I get time I'll post up the BR drawings of my proposed double storey side extension. They've been done by the same SE, god only knows how overspecced they are!
When I get time I'll post up the BR drawings of my proposed double storey side extension. They've been done by the same SE, god only knows how overspecced they are!
When I get time I'll post up the BR drawings of my proposed double storey side extension. They've been done by the same SE, god only knows how overspecced !
Would be interesting to see; also the calcs?
DIYnot Local
Staff member
If you need to find a tradesperson to get your job done, please try our local search below, or if you are doing it yourself you can find suppliers local to you.
Select the supplier or trade you require, enter your location to begin your search.
Please select a service and enter a location to continue...
Are you a trade or supplier? You can create your listing free at DIYnot Local
Sponsored Links
Similar threads
- Replies
- 8
- Views
- 3K
- Replies
- 12
- Views
- 881
- Replies
- 1
- Views
- 4K
- Replies
- 15
- Views
- 32K
- Replies
- 12
- Views
- 5K


