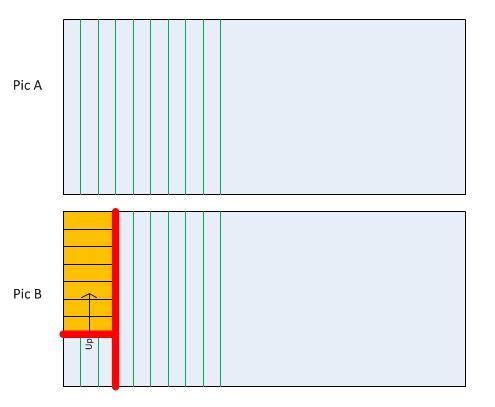Hi all,
I am at the early stages of thinking about moving a staircase. Putting aside the fact that I know I need building regs approval and a structural engineer to validate any plan, I'm looking for some general advice on how an opening is made into a floor.
I have two pics. Pic A shows the house as it is now: about a 3.5m span with joists running across structural walls shown in green. It's an old house so I expect they are quite low spec joists but have yet to confirm.
I am looking at putting a staircase in as per Pic B. The staircase is shown in orange. I think therefore I need to add some structure as shown in red to support the cut joists.
How is this normally done?
Thanks.
Pic attached:
I am at the early stages of thinking about moving a staircase. Putting aside the fact that I know I need building regs approval and a structural engineer to validate any plan, I'm looking for some general advice on how an opening is made into a floor.
I have two pics. Pic A shows the house as it is now: about a 3.5m span with joists running across structural walls shown in green. It's an old house so I expect they are quite low spec joists but have yet to confirm.
I am looking at putting a staircase in as per Pic B. The staircase is shown in orange. I think therefore I need to add some structure as shown in red to support the cut joists.
How is this normally done?
Thanks.
Pic attached:



