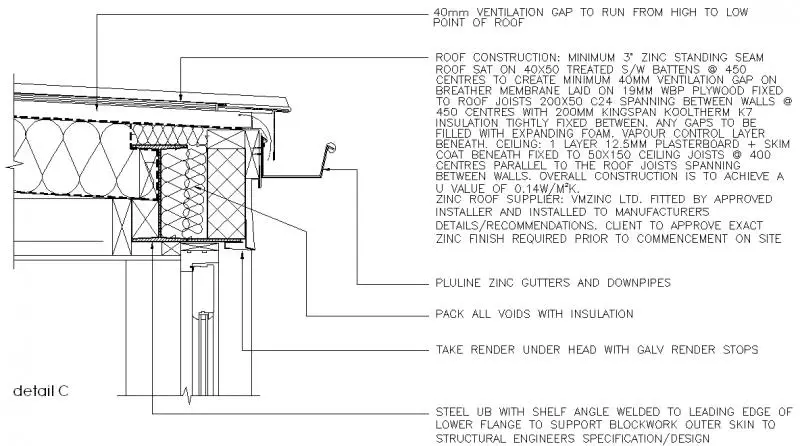Hi all.
I need to know what type / spec lintel to bridge a 2.7mtr gap over an opening for the tri-fold door.
It is only single storey which will support only roofing timbers (8x2's) and tiles.
Obviously there will be a couple of rows of bricks over the gap and on the lintel but not decided yet if i will lay as soldiers or horizontal.
Thanks
I need to know what type / spec lintel to bridge a 2.7mtr gap over an opening for the tri-fold door.
It is only single storey which will support only roofing timbers (8x2's) and tiles.
Obviously there will be a couple of rows of bricks over the gap and on the lintel but not decided yet if i will lay as soldiers or horizontal.
Thanks



