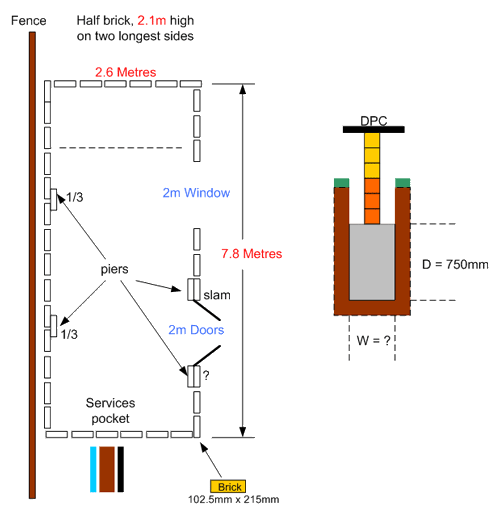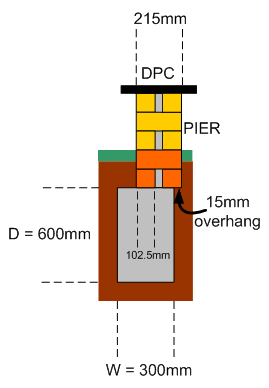Have only just started posting on this forum, and whilst we appreciate you are not under planning or BRs the only guidance we are prepared to give will always comply with planning and Brs.
Noseall has given you some good guidance, we will just tell you the way we do it..
Providing no trees or hedgerows near to proposed building, excavate over site minimum depth required to remove vegetable matter, excavate for founds 1.0m deep, bottom up and peg out for 750mm deep concrete. Leaves you 6 course brickwork to DPC. Wet concrete to place, say 7m3.
You were whittling on about concrete, so lets stick with that for minute , but first have you realised you have got approx 14M3 bulked spoil to cart out to skip or grab lorry, unless you have sufficient space in your garden to spread and level. Skips required 2no 6m3 and 1no 4m3 or one 8 legger grab lorry. with 14m3 capacity.
Back to concrete, Best route to go for this depends on how far the push is and what sort of access you have. Ready mix drum mixers do not have barrow service. Some volumetric ready mix do have what they call barrow service, but they only have 3 barrows on board for you to have free use of. . They do not supply the little men in funny hats to push them. However Mixamate do have an on board mini dumper service which the driver drives. Third of a metre capacity, width 800mm, do not know price as never used it.
We never use ready mix, unless on house founds or big slab pours where we can pull wagon up alongside. For the few buckets of concrete that you want, for cost purposes and practical reasons we would batch on site. How we do it the easy way for the two above reasons is another story.
Brick footings, 3 course commons, 3 course of face or what ever ground level dictates.
Oversite. 100mm min MOT type 1, level, sand blind and wack. Polythene DPC laid over and turned up over brickwork. 100mm concrete. If you want to know the best ways to get a finish on concrete with out the use of fancy bull nosed floats etc, then come back.
Brickwork. Facts. With due respect to any previous post, forget what you have been told, throw away that chart for blockwork, it does not apply in your position. Half brick walls with piers, max 3 metre high. Piers every 3 metre max between buttresses. In your case 2 no, one third, two thirds. Suggest move window into flank wall so that light runs full length of building. Other long wall throw one pier up on slamming side of door.. Piers will be one brick thick and project in to garage by half brick, tied in with queen closure and two three. quarters. No need for you to concern your self with this.
If you are throwing in a drain and electrics then legally you will come under BRs. If you are doing these remember a duct for water service and electric through founds, and if drain going into building, last thing when founds are laid take 100mm deep x300mm wide pocket out of concrete founds where drain will come out.
Lastly, if you go down the route of timber building, in present position will not be acceptable to BRs
Conclusion, any so called builder who tells you that a slab with out a DPM and ordinary breeze block walls will suffice needs locking up. Do me a favour give your money to charity, instead of throwing it down the drain.
old un. Hope helps. Guidance only.
Noseall has given you some good guidance, we will just tell you the way we do it..
Providing no trees or hedgerows near to proposed building, excavate over site minimum depth required to remove vegetable matter, excavate for founds 1.0m deep, bottom up and peg out for 750mm deep concrete. Leaves you 6 course brickwork to DPC. Wet concrete to place, say 7m3.
You were whittling on about concrete, so lets stick with that for minute , but first have you realised you have got approx 14M3 bulked spoil to cart out to skip or grab lorry, unless you have sufficient space in your garden to spread and level. Skips required 2no 6m3 and 1no 4m3 or one 8 legger grab lorry. with 14m3 capacity.
Back to concrete, Best route to go for this depends on how far the push is and what sort of access you have. Ready mix drum mixers do not have barrow service. Some volumetric ready mix do have what they call barrow service, but they only have 3 barrows on board for you to have free use of. . They do not supply the little men in funny hats to push them. However Mixamate do have an on board mini dumper service which the driver drives. Third of a metre capacity, width 800mm, do not know price as never used it.
We never use ready mix, unless on house founds or big slab pours where we can pull wagon up alongside. For the few buckets of concrete that you want, for cost purposes and practical reasons we would batch on site. How we do it the easy way for the two above reasons is another story.
Brick footings, 3 course commons, 3 course of face or what ever ground level dictates.
Oversite. 100mm min MOT type 1, level, sand blind and wack. Polythene DPC laid over and turned up over brickwork. 100mm concrete. If you want to know the best ways to get a finish on concrete with out the use of fancy bull nosed floats etc, then come back.
Brickwork. Facts. With due respect to any previous post, forget what you have been told, throw away that chart for blockwork, it does not apply in your position. Half brick walls with piers, max 3 metre high. Piers every 3 metre max between buttresses. In your case 2 no, one third, two thirds. Suggest move window into flank wall so that light runs full length of building. Other long wall throw one pier up on slamming side of door.. Piers will be one brick thick and project in to garage by half brick, tied in with queen closure and two three. quarters. No need for you to concern your self with this.
If you are throwing in a drain and electrics then legally you will come under BRs. If you are doing these remember a duct for water service and electric through founds, and if drain going into building, last thing when founds are laid take 100mm deep x300mm wide pocket out of concrete founds where drain will come out.
Lastly, if you go down the route of timber building, in present position will not be acceptable to BRs
Conclusion, any so called builder who tells you that a slab with out a DPM and ordinary breeze block walls will suffice needs locking up. Do me a favour give your money to charity, instead of throwing it down the drain.
old un. Hope helps. Guidance only.




