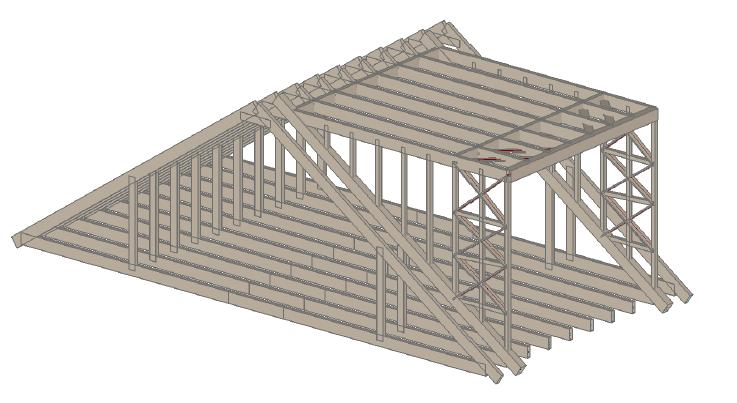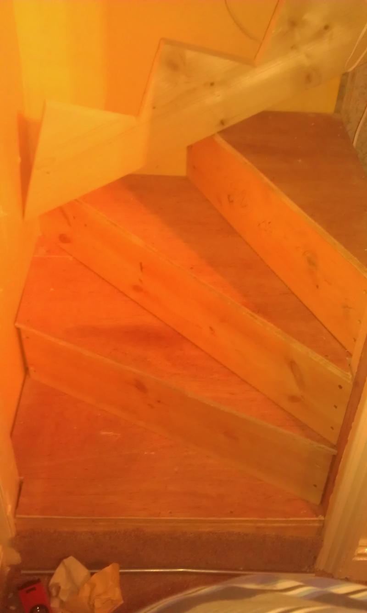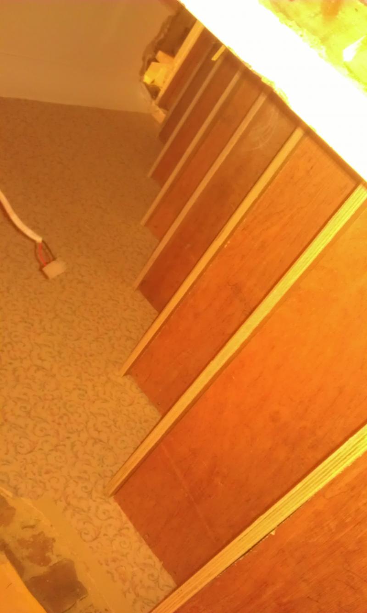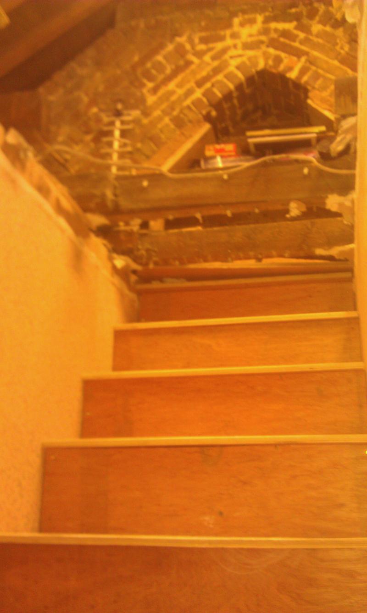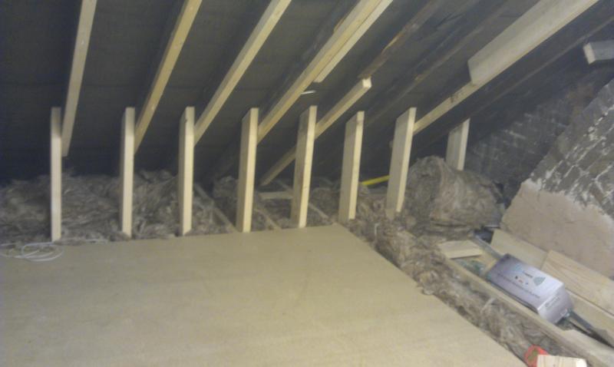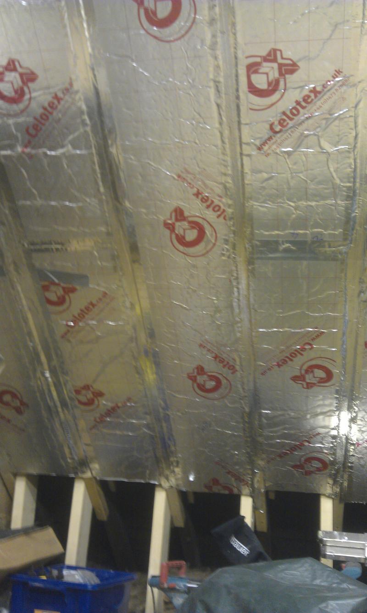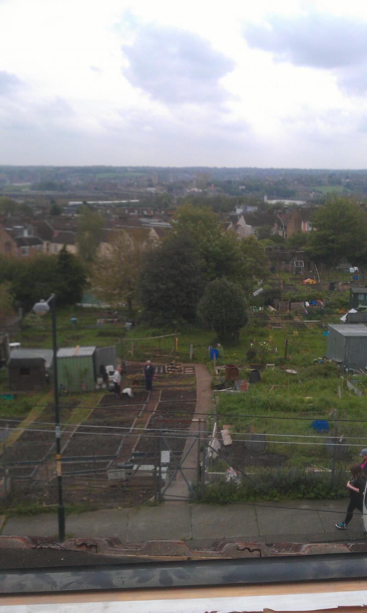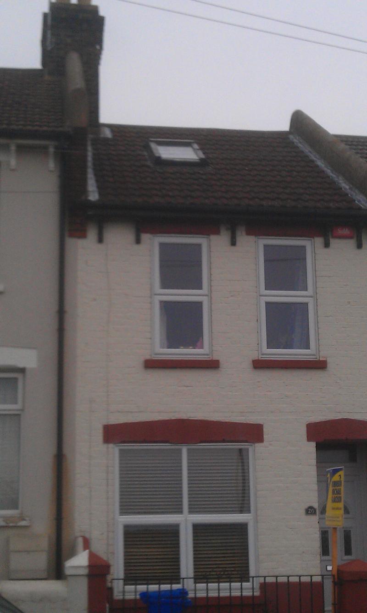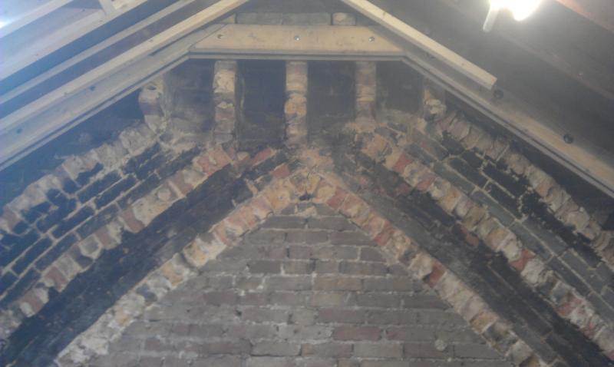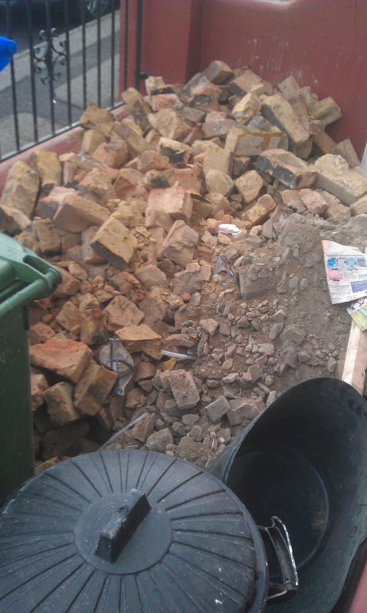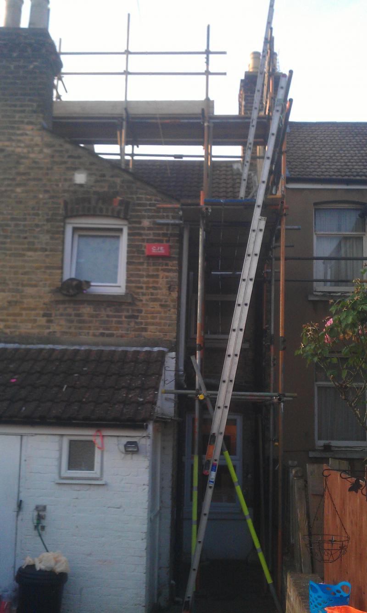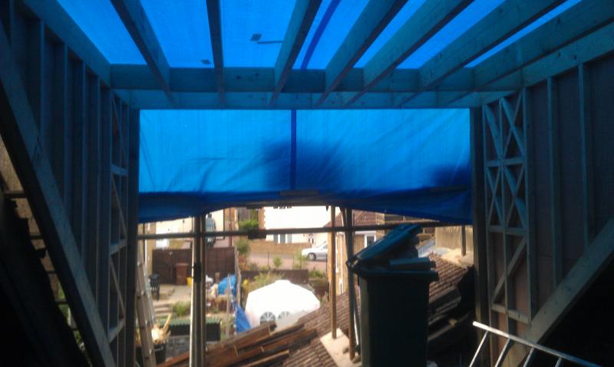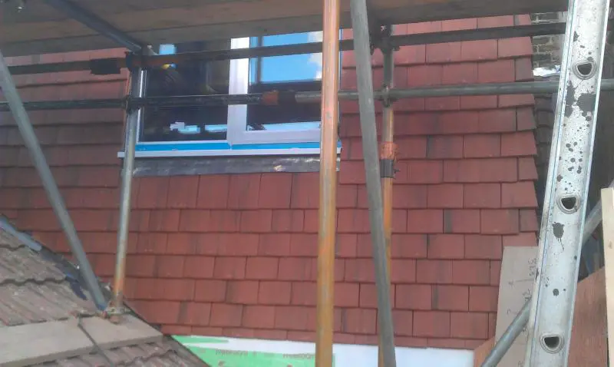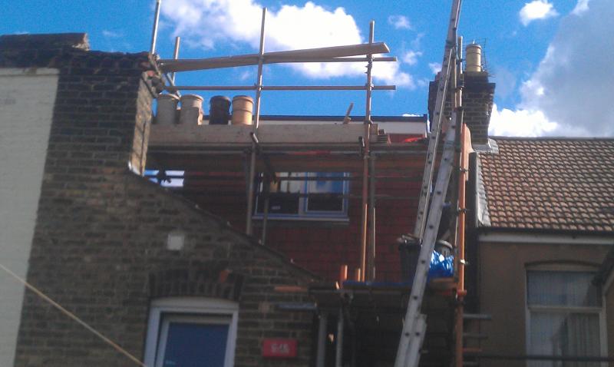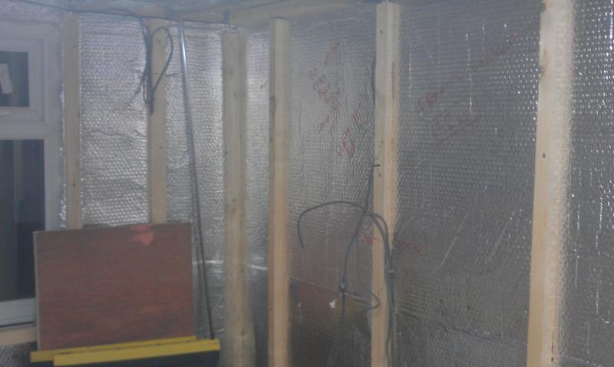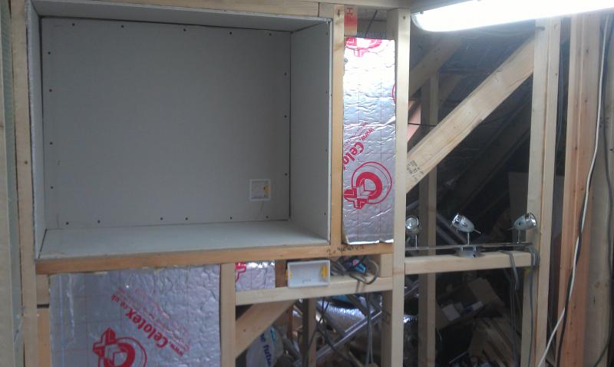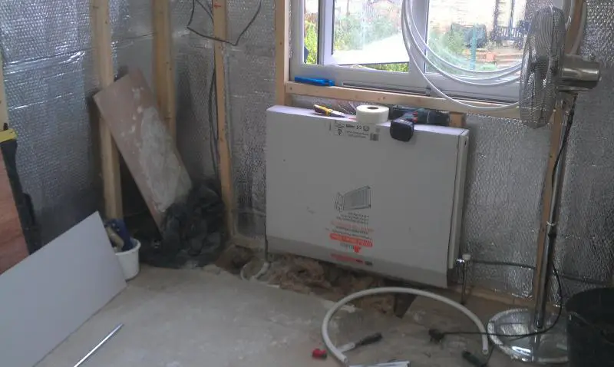Thought Id do this as a new thread
Usual thing need the space could not afford to move so here we go
Basically i realised that i should be able to do it myself saving ££,
Took a recommendation of a structural engineer whom designed the loft with no steel work only for the Chimney support.
I started in a way that best suited me rather than the pros
Stairs came first
Then opened up into the loft
Stairs made Build reg lady seemed happy at stairs only questioned the 4 winder but as the office passed it of she was happy.
just need to put tread on as I did not want to damage them
New view from rota window shame its the store room outside all done from the inside bit nervous taking the first tile out
Stack removed but finishing still required. With flich beam which was blooming heavy!!! As all done on my own took the right stack out and rested the beam on the left stack( horizontal and RHS part). Then man handled the two pieces together and bolted up
where the stacks ended up
Next step is more cash and the rear dormer
Usual thing need the space could not afford to move so here we go
Basically i realised that i should be able to do it myself saving ££,
Took a recommendation of a structural engineer whom designed the loft with no steel work only for the Chimney support.
I started in a way that best suited me rather than the pros
Stairs came first
Then opened up into the loft
Stairs made Build reg lady seemed happy at stairs only questioned the 4 winder but as the office passed it of she was happy.
just need to put tread on as I did not want to damage them
New view from rota window shame its the store room outside all done from the inside bit nervous taking the first tile out
Stack removed but finishing still required. With flich beam which was blooming heavy!!! As all done on my own took the right stack out and rested the beam on the left stack( horizontal and RHS part). Then man handled the two pieces together and bolted up
where the stacks ended up
Next step is more cash and the rear dormer


