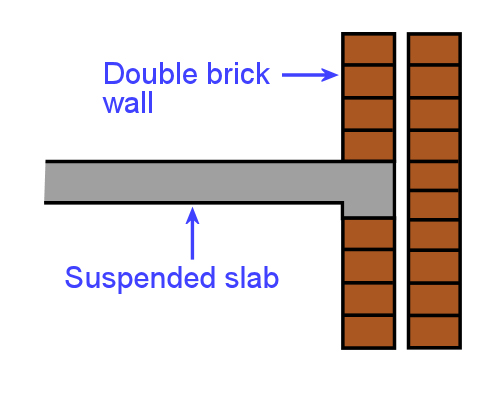- Joined
- 11 Jul 2007
- Messages
- 440
- Reaction score
- 3
- Country

We've bought a 50's house and renovating the kitchen.
The floor construction layout after knock throughs and extension will be (like a battenberg cake) 2 areas with suspended concrete slab and 2 areas of suspended timber, all equal sizes, to make up one large kitchen diner.
We would like wet underfloor heating, however we are concerned with heat loss to the concrete. We can insulate between the joists for the timber, but no access to below the concrete slab.
We would also like to minimise where possible the build up on the slab as this will create a step between front and back of the house.
Has anyone installed and or lived with wet ufh on a concrete slab?
Any suggestions on how much insulation (or how little), don't want to install a system that expends most of its energy on the slab.
We are thinking of engineered wood as a floor.
Thanks
The floor construction layout after knock throughs and extension will be (like a battenberg cake) 2 areas with suspended concrete slab and 2 areas of suspended timber, all equal sizes, to make up one large kitchen diner.
We would like wet underfloor heating, however we are concerned with heat loss to the concrete. We can insulate between the joists for the timber, but no access to below the concrete slab.
We would also like to minimise where possible the build up on the slab as this will create a step between front and back of the house.
Has anyone installed and or lived with wet ufh on a concrete slab?
Any suggestions on how much insulation (or how little), don't want to install a system that expends most of its energy on the slab.
We are thinking of engineered wood as a floor.
Thanks

