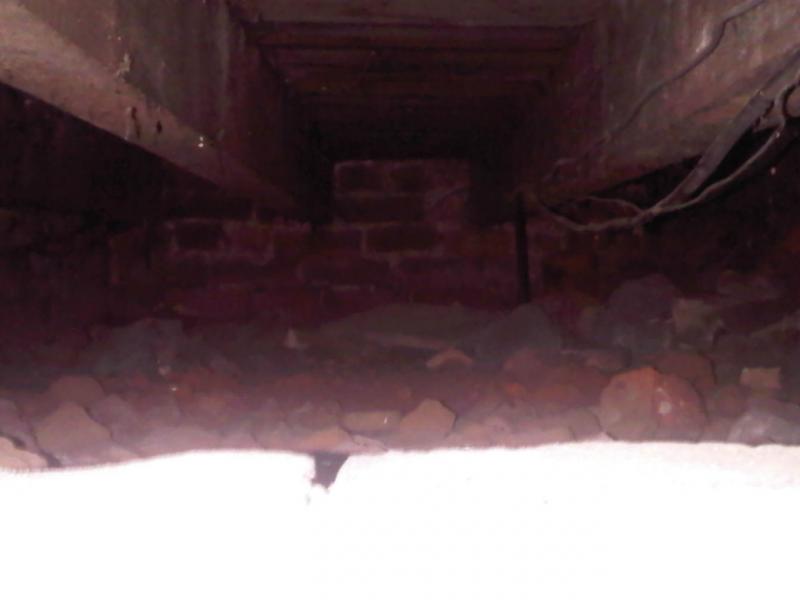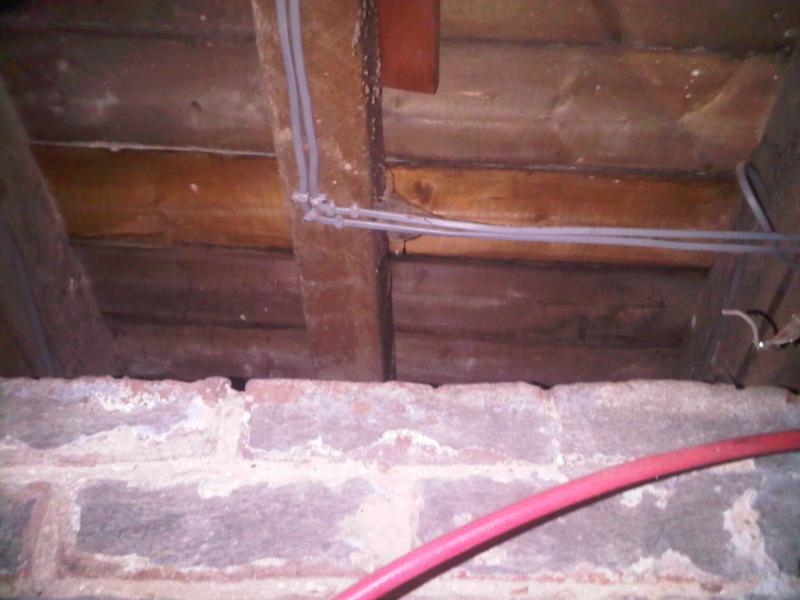Hi,
I've recently bought an 1870s end-terrace and it has a narrow cellar underneath the stairs. There is a bricked up wall which leads onto another room though it's been mostly filled with rubble.
My question is this, is it worth removing the partially bricked-up wall and excavating the rubble. Extra space would be very handy.
I guess I'll have problems with damp, I am concerned about causing structural problems however.
Can anybody offer any advice?
Thanks
I've recently bought an 1870s end-terrace and it has a narrow cellar underneath the stairs. There is a bricked up wall which leads onto another room though it's been mostly filled with rubble.
My question is this, is it worth removing the partially bricked-up wall and excavating the rubble. Extra space would be very handy.
I guess I'll have problems with damp, I am concerned about causing structural problems however.
Can anybody offer any advice?
Thanks




