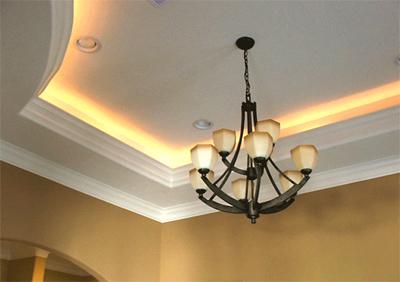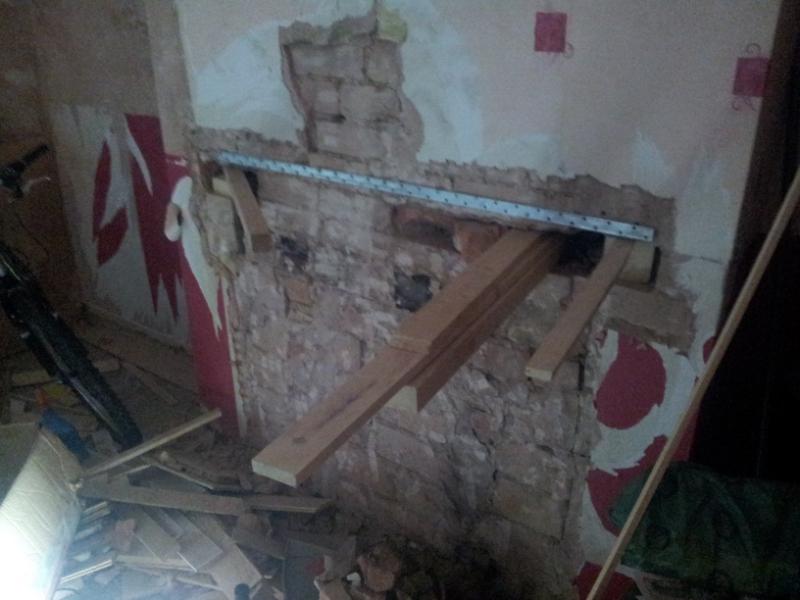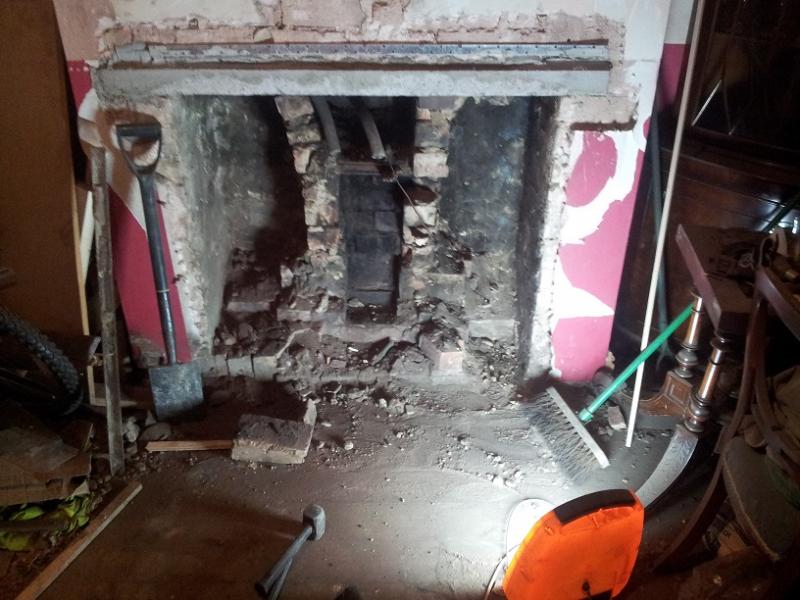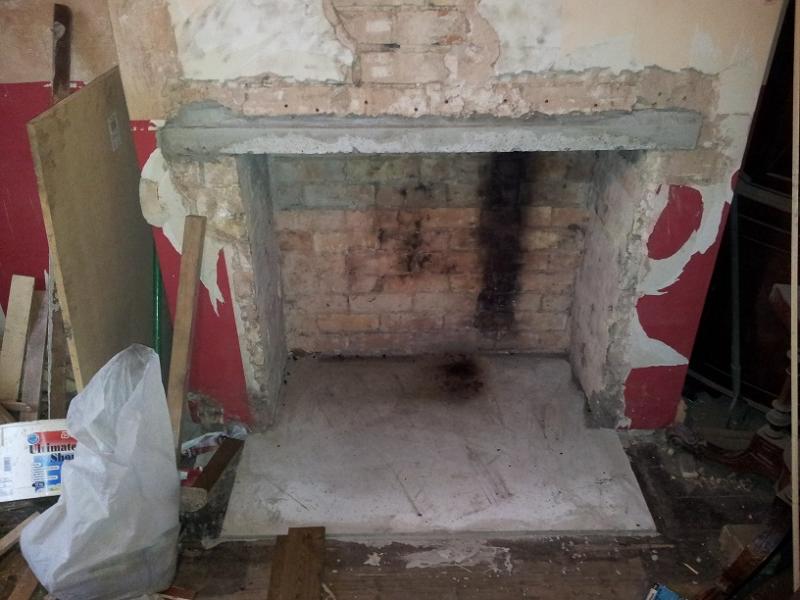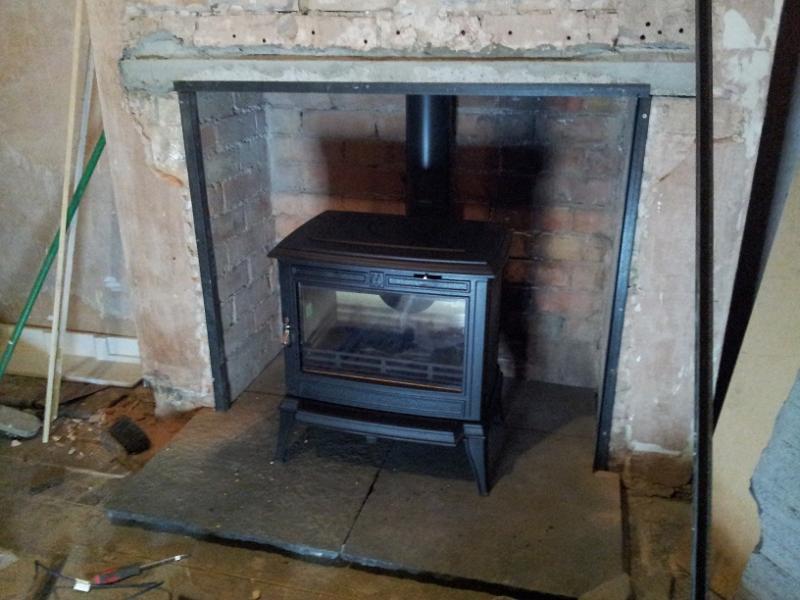having looked upon endless websites on guidance how to build a step in the ceiling I decided to chart my progress as I renovated my living room[/b]
living room renovation feat log burner and stepped ceiling
- Thread starter pearsod51
- Start date


