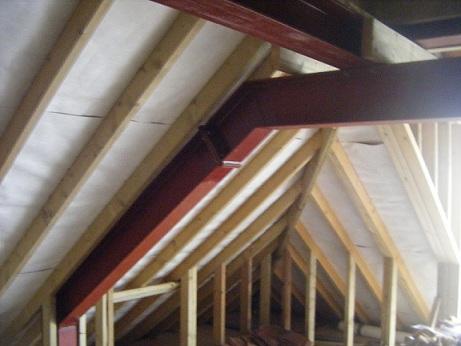I have architects plans for our loft conversion which state that the steel frame, where showing, is to be boxed in with 25mm Celotex T-Break and then 12.5mm Foil Backed Plasterboard and skim.
I can see the point of the 12.5mm vapour board to provide the building regulations fire protection requirement, however I can’t see the point of the Celotex insulation?
If anyone knows why this has been recommended, and if it is actually necessary, it would be much appreciated, as the extra 25mm headroom would be quite handy if it’s not actually required!
Looking forward to comments! Many thanks.
I can see the point of the 12.5mm vapour board to provide the building regulations fire protection requirement, however I can’t see the point of the Celotex insulation?
If anyone knows why this has been recommended, and if it is actually necessary, it would be much appreciated, as the extra 25mm headroom would be quite handy if it’s not actually required!
Looking forward to comments! Many thanks.


