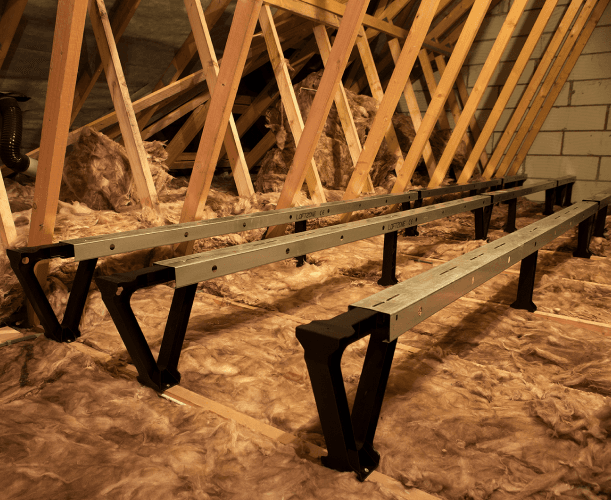I'm looking to add around 100mm of insulation to the loft after having removed the former occupant's loose-fill and then boarding it. I'm only looking to add this little because I hope to convert it into a bedroom if possible sometime down the line so I don't want to have to remove it after boarding the rafters, but for now I'd like some protection against cold for the coming winter.
The joists are only raised 60mm from the ceiling so I'd have to squash standard 100mm insulation down a lot and potentially prevent airflow. Compounding this issue is that there are eight spots installed in the hallway which aren't fire-rated nor are they IC-rated as far as I can tell (RSA3DBC1), hence cups will have to be glued in place on top of them and insulation cut to accomodate them, damaging the insulation potential.
From here it really looks like I have three options:
1. Forget about insulating the first 60mm - raise the joists by putting in crosspieces at 100mm tall and insulate between these. Install a floor on top. This would prevent me from being able to close any gaps by crosspiecing the insulation unless I raised it again.
2. Fill the 60mm gap with 100mm insulation or loose-fill, then install 100mm crosspieces and 100mm insulation between them. Not fond of this because of the extra cost of insulation and/or the dust that might prevent the loft's use a livable area.
3. Use standard-sized 50mm insulation board between the joists - cut around the boards allowing the cups on top of the spots. Not confident about making perfect cuts on insulation board and, cutting holes into the board might massively reduce its effectiveness.
A final question - how large should the gap be between the top of the insulation and the installed floor be for good airflow? Should I be looking to raise the joists beyond 100mm for 100mm worth of insulation? I think 50mm clearance is given as standard for boarding over the rafters.

The joists are only raised 60mm from the ceiling so I'd have to squash standard 100mm insulation down a lot and potentially prevent airflow. Compounding this issue is that there are eight spots installed in the hallway which aren't fire-rated nor are they IC-rated as far as I can tell (RSA3DBC1), hence cups will have to be glued in place on top of them and insulation cut to accomodate them, damaging the insulation potential.
From here it really looks like I have three options:
1. Forget about insulating the first 60mm - raise the joists by putting in crosspieces at 100mm tall and insulate between these. Install a floor on top. This would prevent me from being able to close any gaps by crosspiecing the insulation unless I raised it again.
2. Fill the 60mm gap with 100mm insulation or loose-fill, then install 100mm crosspieces and 100mm insulation between them. Not fond of this because of the extra cost of insulation and/or the dust that might prevent the loft's use a livable area.
3. Use standard-sized 50mm insulation board between the joists - cut around the boards allowing the cups on top of the spots. Not confident about making perfect cuts on insulation board and, cutting holes into the board might massively reduce its effectiveness.
A final question - how large should the gap be between the top of the insulation and the installed floor be for good airflow? Should I be looking to raise the joists beyond 100mm for 100mm worth of insulation? I think 50mm clearance is given as standard for boarding over the rafters.



