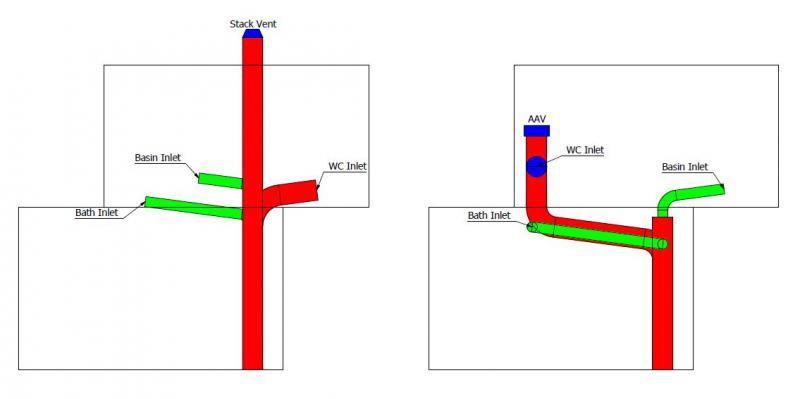I'm currently in the process of re-modeling the bathroom. This will involve a re-route of the waste plumbing. My plan is currently as follows :
Bathroom is above, garage is below.
Red pipes are 110 Waste.
Green pipes are 40 / 32 waste.
Issues / questions to date:
1) AAV's can only compensate for low pressures in the system. What causes / work arounds are there for high pressure? Would the other stack vents on neighboring houses handle it?
2) The AAV will double as a rodding point, but would it be worth fitting another rodding point in the vertical run in the garage?
3) With this plan, the basin couples into the top of a branch. Is this acceptable? Will it create a Venturi and suck the basin trap? Are there any adaptors to couple 40 /32 waste inline to 110?
4) Any other problems with this plan anyone can see?
Cheers,
Fubar.
Bathroom is above, garage is below.
Red pipes are 110 Waste.
Green pipes are 40 / 32 waste.
Issues / questions to date:
1) AAV's can only compensate for low pressures in the system. What causes / work arounds are there for high pressure? Would the other stack vents on neighboring houses handle it?
2) The AAV will double as a rodding point, but would it be worth fitting another rodding point in the vertical run in the garage?
3) With this plan, the basin couples into the top of a branch. Is this acceptable? Will it create a Venturi and suck the basin trap? Are there any adaptors to couple 40 /32 waste inline to 110?
4) Any other problems with this plan anyone can see?
Cheers,
Fubar.


