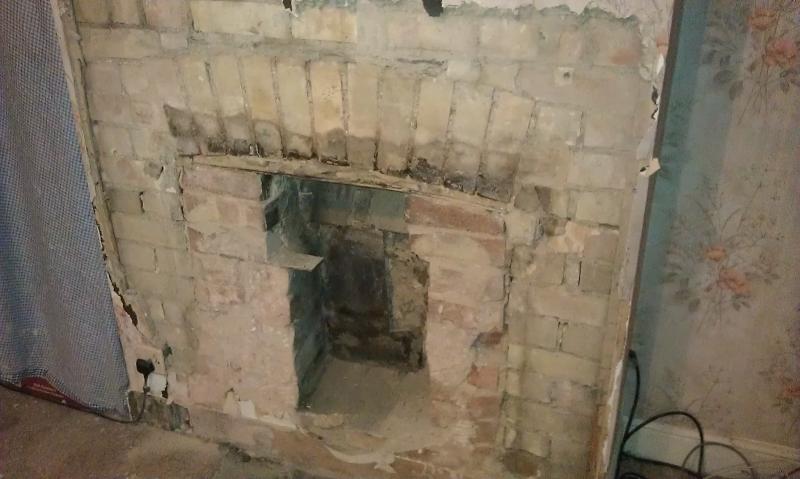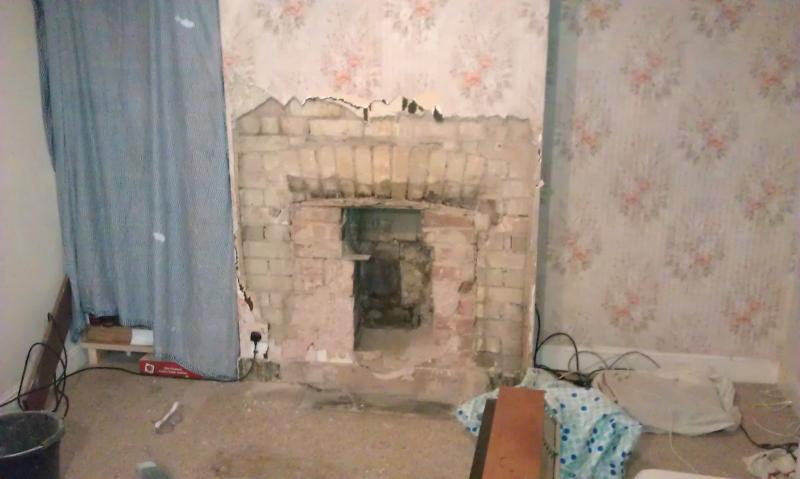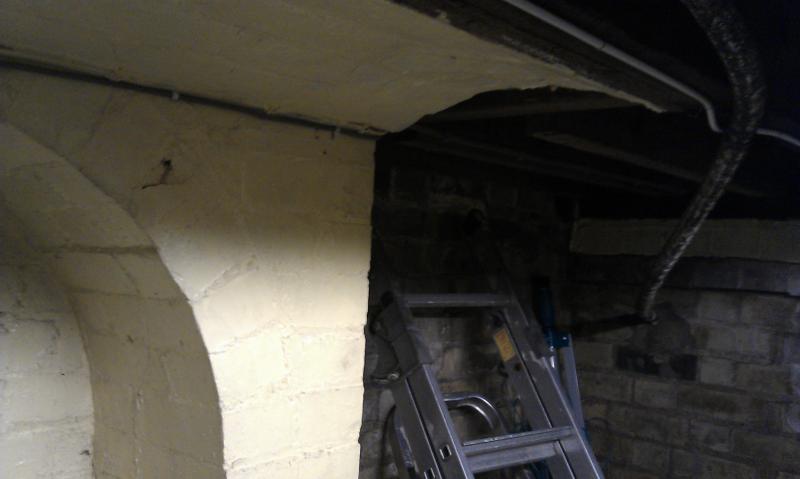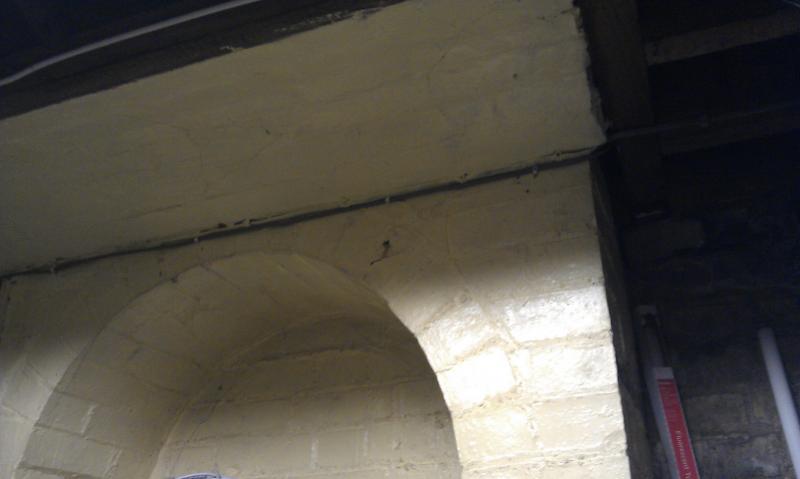I've stripped back a fireplace, looking to fit a wood burning stove. It's ~90cm wide, 90cm high, and, when I've removed all the crap in the fireplace, will be about 33cm deep.
Firstly, I'm hoping to fit something like this, depending what people think about the space I have.
Firefox 8 Classic
http://www.stovesonline.co.uk/wood_burning_stoves/Firefox-8-Classic-
Firefox 5 Classic
Cleanburn-Stove.html
http://www.stovesonline.co.uk/wood_burning_stoves/Firefox-5-Classic-Cleanburn-Stove.html
How much space do people generally put around the stove?
Secondly, I have to bear in mind that I also need to build up a 125mm high hearth, from what I can see in the regulations. I'd be building the hearth on this:
Cheers for any thoughts,
James
Firstly, I'm hoping to fit something like this, depending what people think about the space I have.
Firefox 8 Classic
http://www.stovesonline.co.uk/wood_burning_stoves/Firefox-8-Classic-
Firefox 5 Classic
Cleanburn-Stove.html
http://www.stovesonline.co.uk/wood_burning_stoves/Firefox-5-Classic-Cleanburn-Stove.html
How much space do people generally put around the stove?
Secondly, I have to bear in mind that I also need to build up a 125mm high hearth, from what I can see in the regulations. I'd be building the hearth on this:
Cheers for any thoughts,
James





