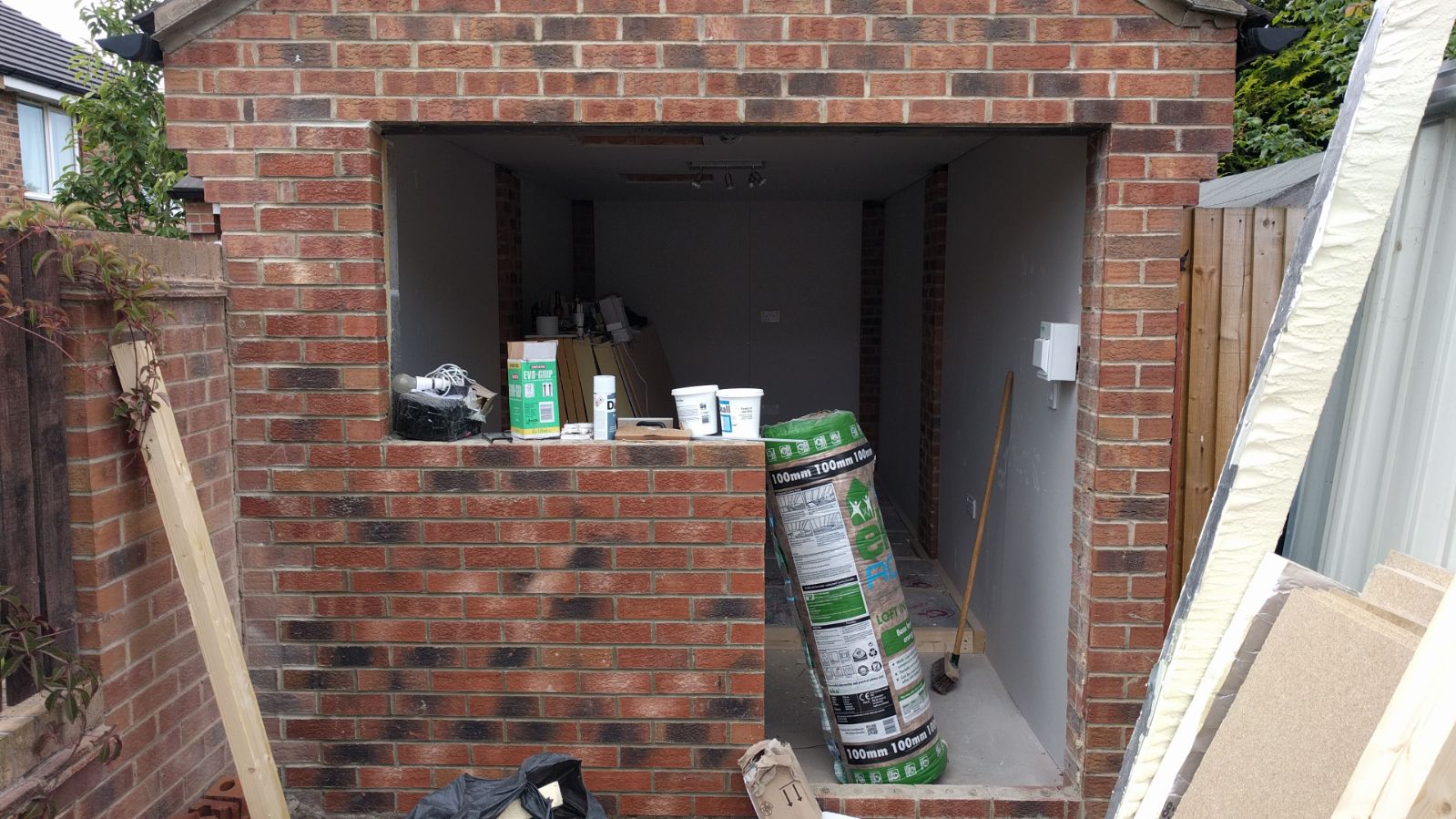Hi
Im converting my garage and I've just had a builder come and brick up part of the old garage doorway so i can fit a upvc door and window. the work seems fine but im a little unsure if ive been had on the price or not, can anyone please tell me how much i should of paid.
the wall is a cavity wall with red brick at the front and breeze block at the back with insulation in the middle and damp proof course. the builder supplied all the materials
Thanks in advance
Im converting my garage and I've just had a builder come and brick up part of the old garage doorway so i can fit a upvc door and window. the work seems fine but im a little unsure if ive been had on the price or not, can anyone please tell me how much i should of paid.
the wall is a cavity wall with red brick at the front and breeze block at the back with insulation in the middle and damp proof course. the builder supplied all the materials
Thanks in advance
Last edited:


