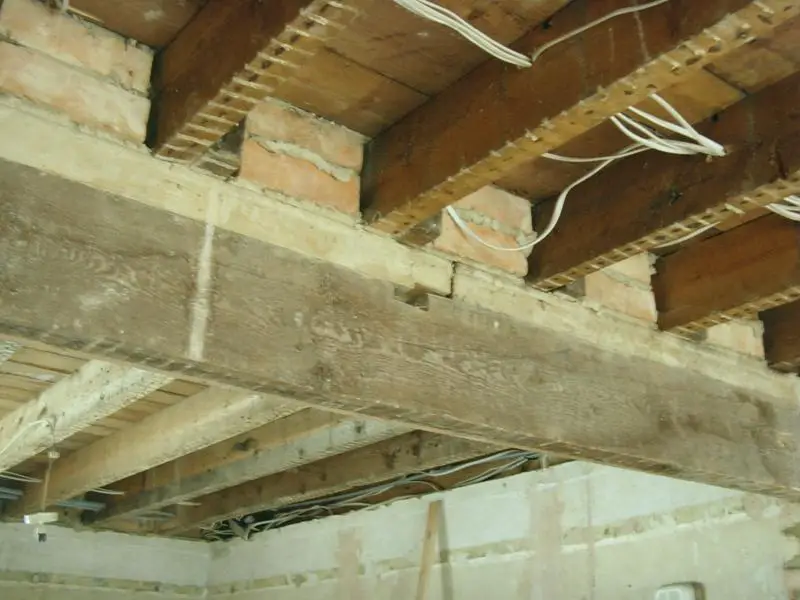During rennovating our house we bought about 3 months ago, I discovered a bit of 25 year-old diy where a dividing wall used to be between the living room and the dining room. They've put in a 9 x 3 wooden beam rather than an RSJ, and this is supporting a brick wall above:

My question is, is this safe? There's no signs of any craking in the wall above, and it's been like this for 20 odd years. I spoke to one structural engineer who said it'd probably be alright, but wants 200 quid to say for definite, and another couldn't believe the house hadn't fallen down.
I would really appreciate any advice on this.
thanks
james

My question is, is this safe? There's no signs of any craking in the wall above, and it's been like this for 20 odd years. I spoke to one structural engineer who said it'd probably be alright, but wants 200 quid to say for definite, and another couldn't believe the house hadn't fallen down.
I would really appreciate any advice on this.
thanks
james



