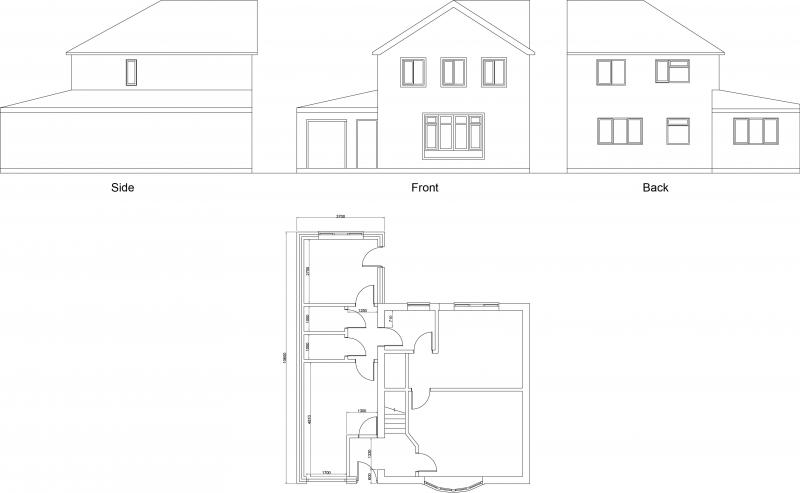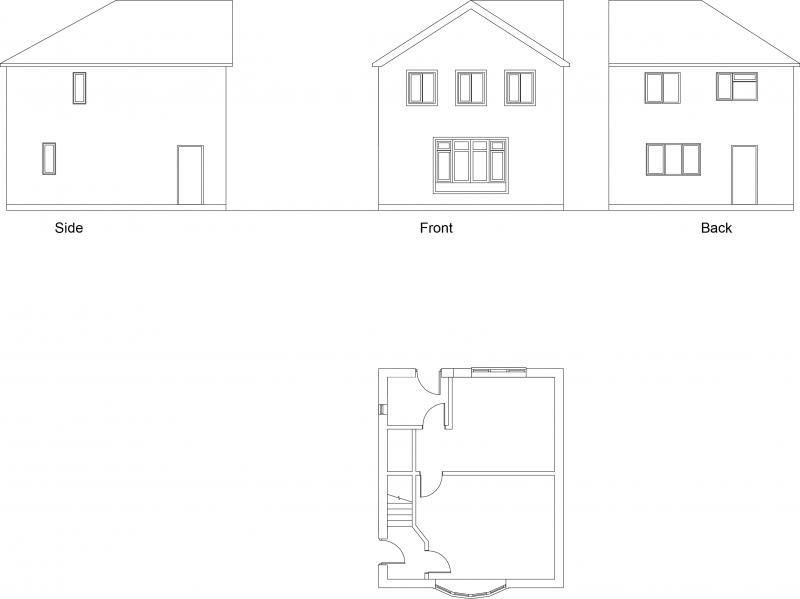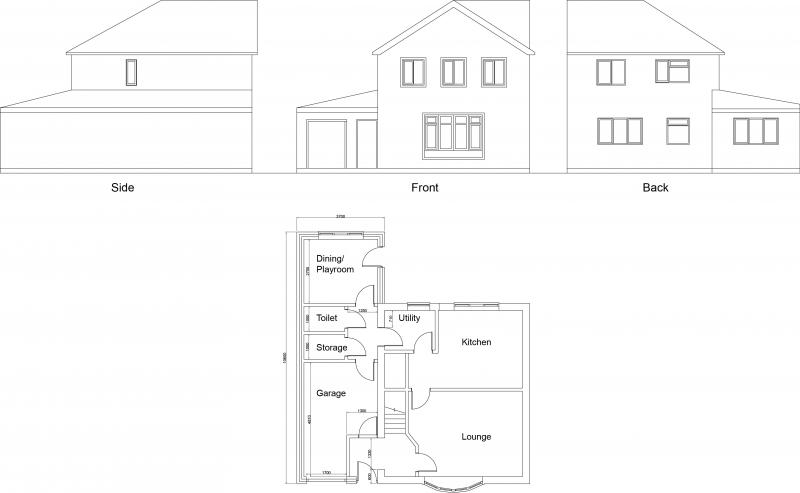I am planning an extension and know the size, layout, materials etc. I have drawn it all up within AutoCAD with the different elevations. All is fairly straight forward bar the position of the front door and hall area.
Now I need someone to advise me on the building regs side of things so i can add those final bits onto the drawing or provide them with the drawing to finish off for me before submitting.
I'm guessing it doesn't need to be an architect who does this, so any suggestions as I promised the wife I would have this all finished by the end of the month?
Now I need someone to advise me on the building regs side of things so i can add those final bits onto the drawing or provide them with the drawing to finish off for me before submitting.
I'm guessing it doesn't need to be an architect who does this, so any suggestions as I promised the wife I would have this all finished by the end of the month?




