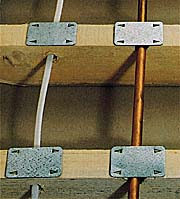I have a timber floating ground floor. I am about to rip up old floor boards (mixture of chip board and cranky old pine floor boards) and replace with new pine floor boards (120mm wide, 21mm thick, T&G) which I will stain and seal. I want to insulate between the joists while I am at it to reduce draughts and cool floor.
I have seen various options on this but want I directed low-down:
I was intending to use rolls of glass fibre loft insulation supported on rot-proof mesh between the joists. As I understand it, if you do this you need to ensure no air gap between top of insulation and base of floor. Is this correct? Is there any need for a vapour barrier? The information I have obtained from Knauf's web site makes no mention of a vapour barrier.
I have also seen the Foil-tec Double foil insulation from Screwfix. This requires a 50mm air gap. Why? It also needs to go behind the skirting up to a level of 75mm - it's a bit difficult going behind existing skirting so I wouldn't do this bit. Would this defeat the whole object of the foil?
The other option is polystyrene battens - but should these be flush with floor or should there be an air gap? Vapour barrier required? This is least favoured option because you end up having to cut the poly boards to fit between joists and end up wasting a lot of it.
Currently favour the loft insulation on netting option but am willing to be disuaded.
Suggestions on best way forward would be most appreciated along with things to do and things to avoid.
++++++++++++++++++++++++
While on the subject, should I be nailing the T&G boards to the joists so that they are fitted as tight together as possible or should I be leaving gaps for expansion? I've also seen mention of not nailing (floating floor?) - any recommendations?
Anyone recommend insulation method (see original post) - I need to purchase insulation tonight and start fitting tomorrow.
Cheers
I have seen various options on this but want I directed low-down:
I was intending to use rolls of glass fibre loft insulation supported on rot-proof mesh between the joists. As I understand it, if you do this you need to ensure no air gap between top of insulation and base of floor. Is this correct? Is there any need for a vapour barrier? The information I have obtained from Knauf's web site makes no mention of a vapour barrier.
I have also seen the Foil-tec Double foil insulation from Screwfix. This requires a 50mm air gap. Why? It also needs to go behind the skirting up to a level of 75mm - it's a bit difficult going behind existing skirting so I wouldn't do this bit. Would this defeat the whole object of the foil?
The other option is polystyrene battens - but should these be flush with floor or should there be an air gap? Vapour barrier required? This is least favoured option because you end up having to cut the poly boards to fit between joists and end up wasting a lot of it.
Currently favour the loft insulation on netting option but am willing to be disuaded.
Suggestions on best way forward would be most appreciated along with things to do and things to avoid.
++++++++++++++++++++++++
While on the subject, should I be nailing the T&G boards to the joists so that they are fitted as tight together as possible or should I be leaving gaps for expansion? I've also seen mention of not nailing (floating floor?) - any recommendations?
Anyone recommend insulation method (see original post) - I need to purchase insulation tonight and start fitting tomorrow.
Cheers


