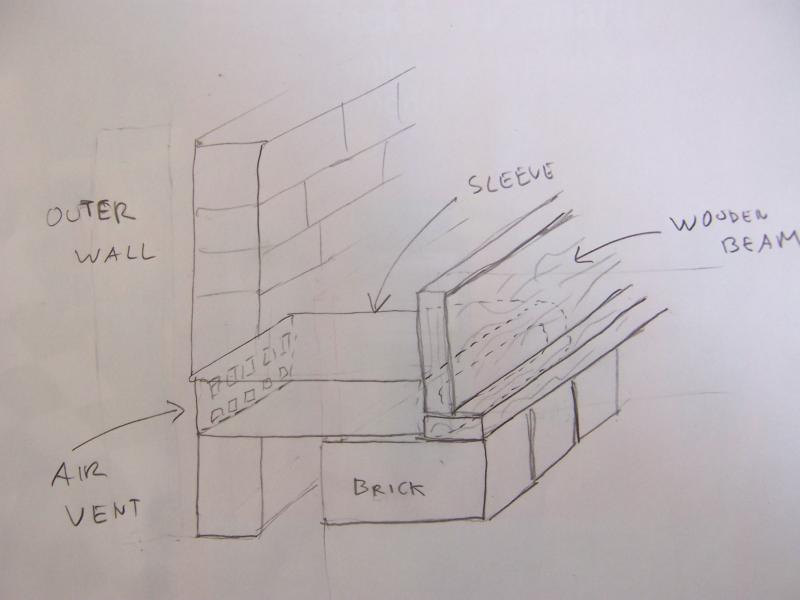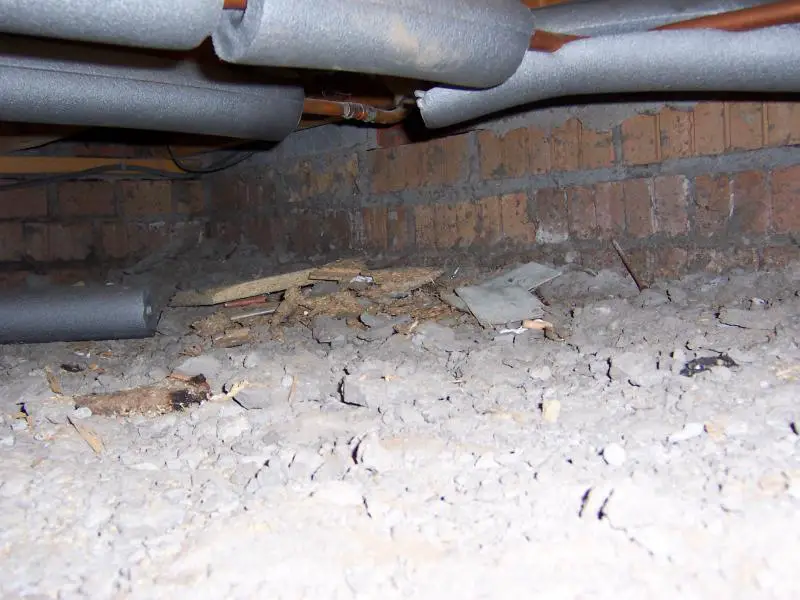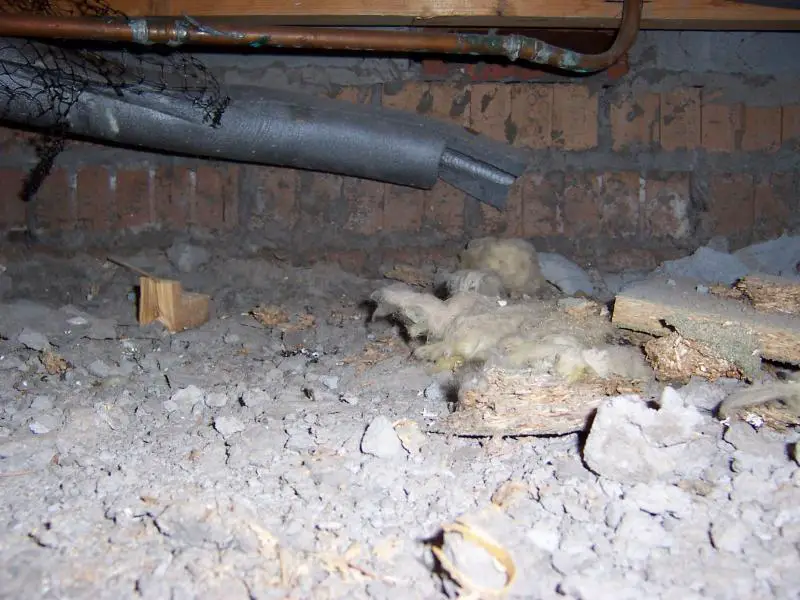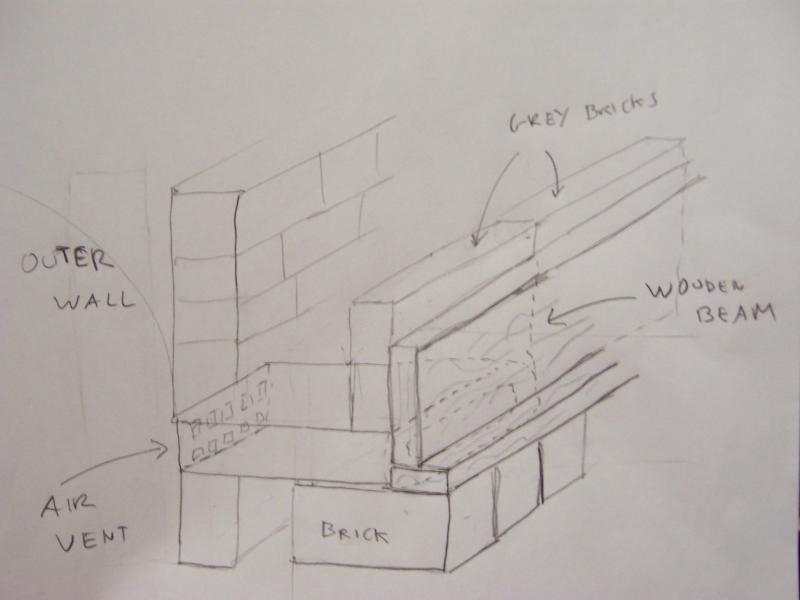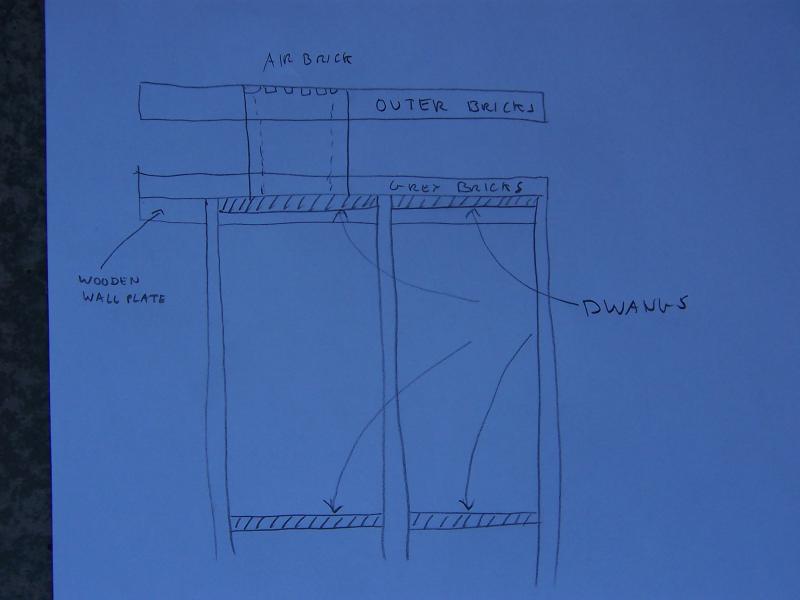I wouldn't use the sleeve type as you're bridging the cavity, if it was me I would drill a few holes on the inner wall for ventilation or air vent
You are using an out of date browser. It may not display this or other websites correctly.
You should upgrade or use an alternative browser.
You should upgrade or use an alternative browser.
In the solum, can't see the air bricks?
- Thread starter MoonMan2
- Start date
Sponsored Links
I see what you are asking, here is a couple of pictures where you can just see what is above the two layers of bricks as they are not blocked by wooden beams or joists.
It looks like grey bricks which I presume make up the inner wall of the cavity. In poking the garden canes through the blocked vents from the outside they go through about 40cm before hitting something solid (wood?).
I realise that in the second picture the two sets of red bricks and the grey bricks form a flat surface in the inner wall. The 1st picture shows a tiny gap(just in from the left) where the wooden beam would "normally" be, so the grey bricks/sleeve are set back slightly.
So in the light of what I think is happening in picture number 1, I have updated my diagram to include these grey bricks.
Masona, you have said you would drill holes on inner wall and not use the sleeve - sorry if I have misunderstood you kind intentions, but isn't the sleeve there to ensure fresh air gets into the void from the outside?
Hope this extra information helps someone to help me.
It looks like grey bricks which I presume make up the inner wall of the cavity. In poking the garden canes through the blocked vents from the outside they go through about 40cm before hitting something solid (wood?).
I realise that in the second picture the two sets of red bricks and the grey bricks form a flat surface in the inner wall. The 1st picture shows a tiny gap(just in from the left) where the wooden beam would "normally" be, so the grey bricks/sleeve are set back slightly.
So in the light of what I think is happening in picture number 1, I have updated my diagram to include these grey bricks.
Masona, you have said you would drill holes on inner wall and not use the sleeve - sorry if I have misunderstood you kind intentions, but isn't the sleeve there to ensure fresh air gets into the void from the outside?
Hope this extra information helps someone to help me.
the grey bricks are almost certainly lightweight concrete blocks. they are relatively soft and about 4 times the size of a brick (if they are brick sized, and very hard, they might be sand-lime bricks). There should be a gap in the inner leaf allowing the duct from the airbrick to pass air between the outside, and the space under the floor. the duct or sleeve prevents cavity insulation falling down and blocking the airflow.
if your sketch is accurate, I would have no hesitation drilling a few 35mm holes in the joists which obstruct the flow from the airbricks. if your diagram is correct, they are standing on the wall plate, so they are at no risk of collapse. Drill the holes in a horizontal row, centred at the middle of the height of the timber, with gaps between each hole twice the size of the hole (I haven't got the recommendations for joist drilling to hand, but this is about right). the timber is not spanning over a void, so is not required to have much strength except to hold the floorboards up.
if your sketch is accurate, I would have no hesitation drilling a few 35mm holes in the joists which obstruct the flow from the airbricks. if your diagram is correct, they are standing on the wall plate, so they are at no risk of collapse. Drill the holes in a horizontal row, centred at the middle of the height of the timber, with gaps between each hole twice the size of the hole (I haven't got the recommendations for joist drilling to hand, but this is about right). the timber is not spanning over a void, so is not required to have much strength except to hold the floorboards up.
Sponsored Links
From your drawing the fresh air is just hitting the floor joist and not underneath the floor space, looks like a poor design when it should've been a sleeper wall construction. JohnD idea is good although you shouldn't have problem but the ventilation should be under the dpc level, there's nothing stopping you drilling from outside all the way in with a sleeve pipe and a round air-vent mesh on the outside wall below the dpc, the floor void & the timber need to breathe otherwise musty smell problem. The picture below is the nearest I could find to give you some idea.Masona, you have said you would drill holes on inner wall and not use the sleeve - sorry if I have misunderstood you kind intentions, but isn't the sleeve there to ensure fresh air gets into the void from the outside?

Just spoke to a really nice building surveyor over the phone and drew his attention to this forum, so thanks if that guy is reading this now!
He said in looking at my photos of the joists, wall plates and what he called "dwangs", he thinks it looks like this (top down view)
the three vertical wooden beams represent the joists.
In otherwords he doesn't think there is a continous long piece of wood along the length of the house as I thought. These dwangs are small bits of wood cut to fit between joists. He suggested removing the dwangs that are blocking the air bricks and reattaching them to the joists 1m back. He said a joiner could do this.
Does this sound like a plan?
What are the purpose of dwangs anyway?
He said in looking at my photos of the joists, wall plates and what he called "dwangs", he thinks it looks like this (top down view)
the three vertical wooden beams represent the joists.
In otherwords he doesn't think there is a continous long piece of wood along the length of the house as I thought. These dwangs are small bits of wood cut to fit between joists. He suggested removing the dwangs that are blocking the air bricks and reattaching them to the joists 1m back. He said a joiner could do this.
Does this sound like a plan?
What are the purpose of dwangs anyway?
Could he replace them with herringbone trusses instead?the dwangs or noggins are simply to add rigidity to the floor and maintain joist spacing. They can be removed completely or simply moved back a bit as he suggested. Just skew nail then or screw them back in.
I hope that no one minds me butting-in after all the heavy lifting has been done:
You must have sub-floor ventilation. So, smash out, at an accessible point the solid wood blocking and any thermal blocking until you can see what's behind and exactly how the detail is constructed. Nothing will collapse, rest assured. Post pics. And perhaps post a sketch - plan view - of the house vent positions.
Given the joist sections, this floor is not that old, and given the rinky-dink sweated cu joints and the unclipped cables one wonders why and how the whole thing was built this way?
Perish the thought that it was an extensive remedial repair for earlier fungal/ventilation difficulties, or that the earlier joist tails had rotted off in the structural wall and this dwarf support wall was a retro-build to support the joists away from the compromised wall? All well and good until the solid blocking was mis-positioned.
Blocking, solid or otherwise is essentially to prevent joist rotation and, some claim, squeaking and sagging. But how many times do we see joist rotation even after a fire?
You must have sub-floor ventilation. So, smash out, at an accessible point the solid wood blocking and any thermal blocking until you can see what's behind and exactly how the detail is constructed. Nothing will collapse, rest assured. Post pics. And perhaps post a sketch - plan view - of the house vent positions.
Given the joist sections, this floor is not that old, and given the rinky-dink sweated cu joints and the unclipped cables one wonders why and how the whole thing was built this way?
Perish the thought that it was an extensive remedial repair for earlier fungal/ventilation difficulties, or that the earlier joist tails had rotted off in the structural wall and this dwarf support wall was a retro-build to support the joists away from the compromised wall? All well and good until the solid blocking was mis-positioned.
Blocking, solid or otherwise is essentially to prevent joist rotation and, some claim, squeaking and sagging. But how many times do we see joist rotation even after a fire?
DIYnot Local
Staff member
If you need to find a tradesperson to get your job done, please try our local search below, or if you are doing it yourself you can find suppliers local to you.
Select the supplier or trade you require, enter your location to begin your search.
Please select a service and enter a location to continue...
Are you a trade or supplier? You can create your listing free at DIYnot Local
Sponsored Links


