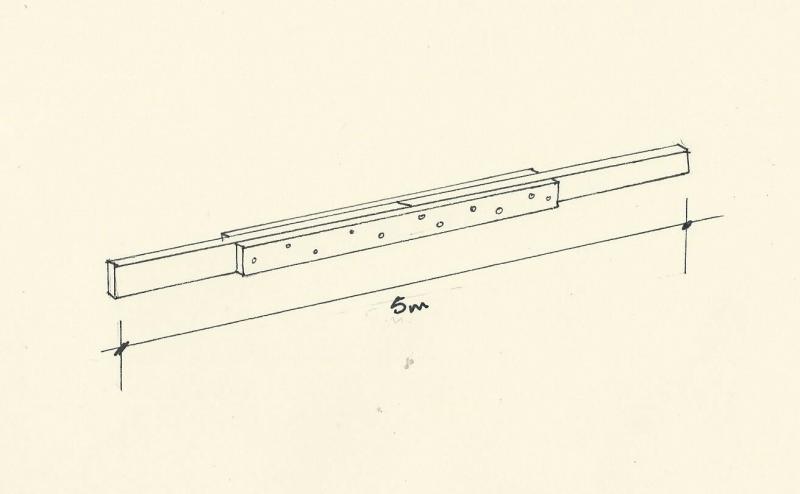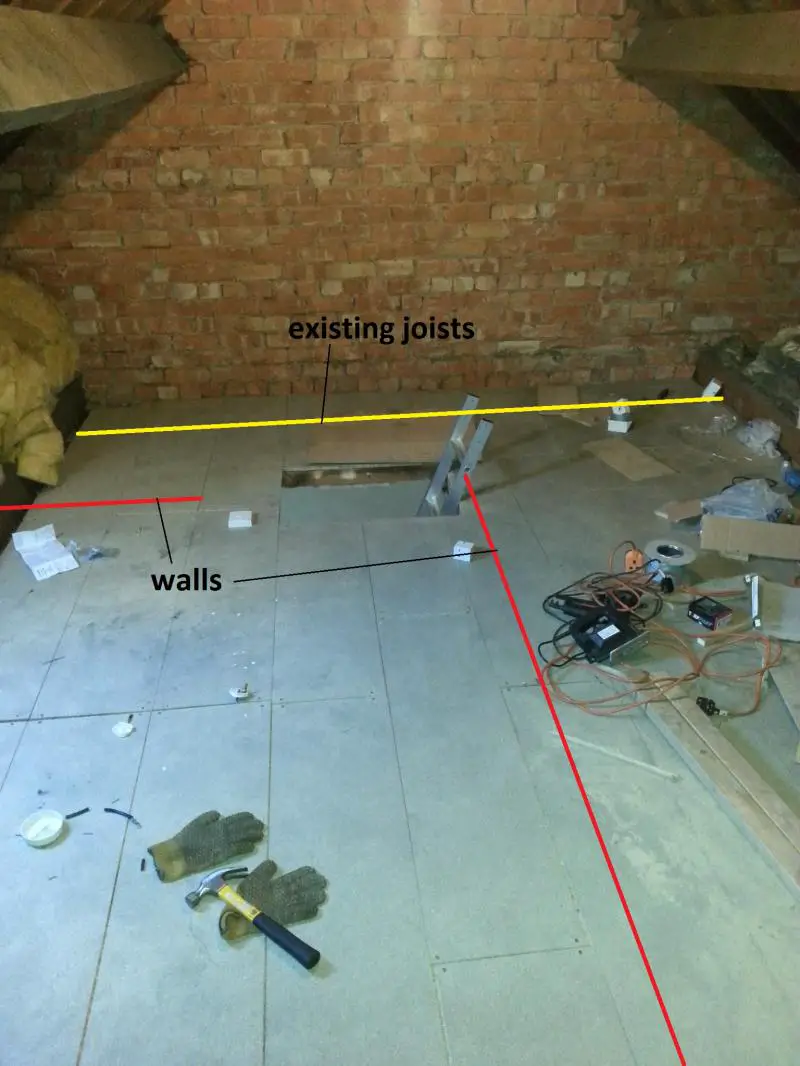Hi everybody
I am currently thinking of installing a loft floor by myself .
It will be 5m clear span with 600mm centres using C24 2500mm x 75mm x 225 mm timber butt jointed together to make 5m joists because its the only way i can get the timber in loft.
I was planning to butt joint using splice plates (550x98x18)
will this work?
I am currently thinking of installing a loft floor by myself .
It will be 5m clear span with 600mm centres using C24 2500mm x 75mm x 225 mm timber butt jointed together to make 5m joists because its the only way i can get the timber in loft.
I was planning to butt joint using splice plates (550x98x18)
will this work?




