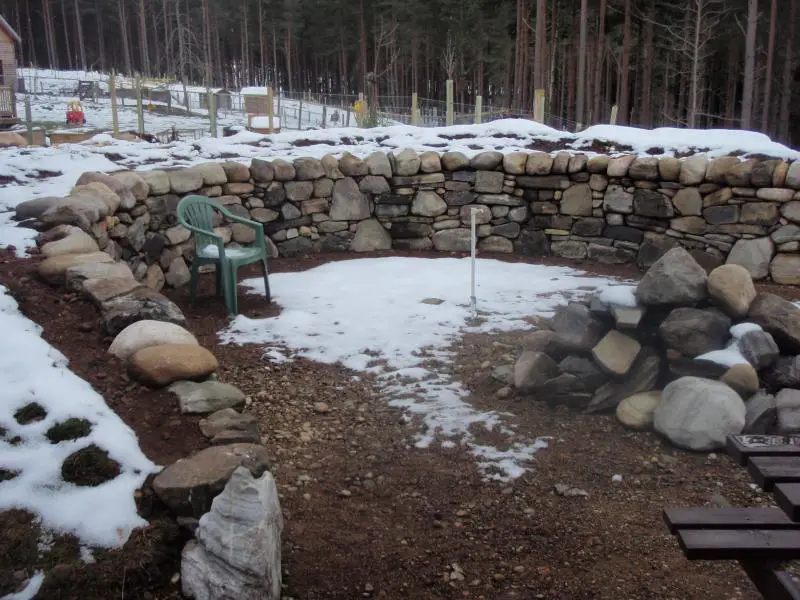I am meant to be building a dry stone retaining wall in the coming weeks for a friend which is my 1st solo job. The wall length will be around 20m and Height 1.3m. It is only side that needs to be tidy as the back side is just being filled up to level. I am unsure how thick I should make the wall? What type of support does it need as in ties i.e... Am i correct in my measurement for materials needed as a formula (W)(H)(L) /27? Do i need drainage also even though it's a dry build with probably very little mix used?
Your help and advice would be greatly appreciated.
Thanking you,
Alan.
Your help and advice would be greatly appreciated.
Thanking you,
Alan.



