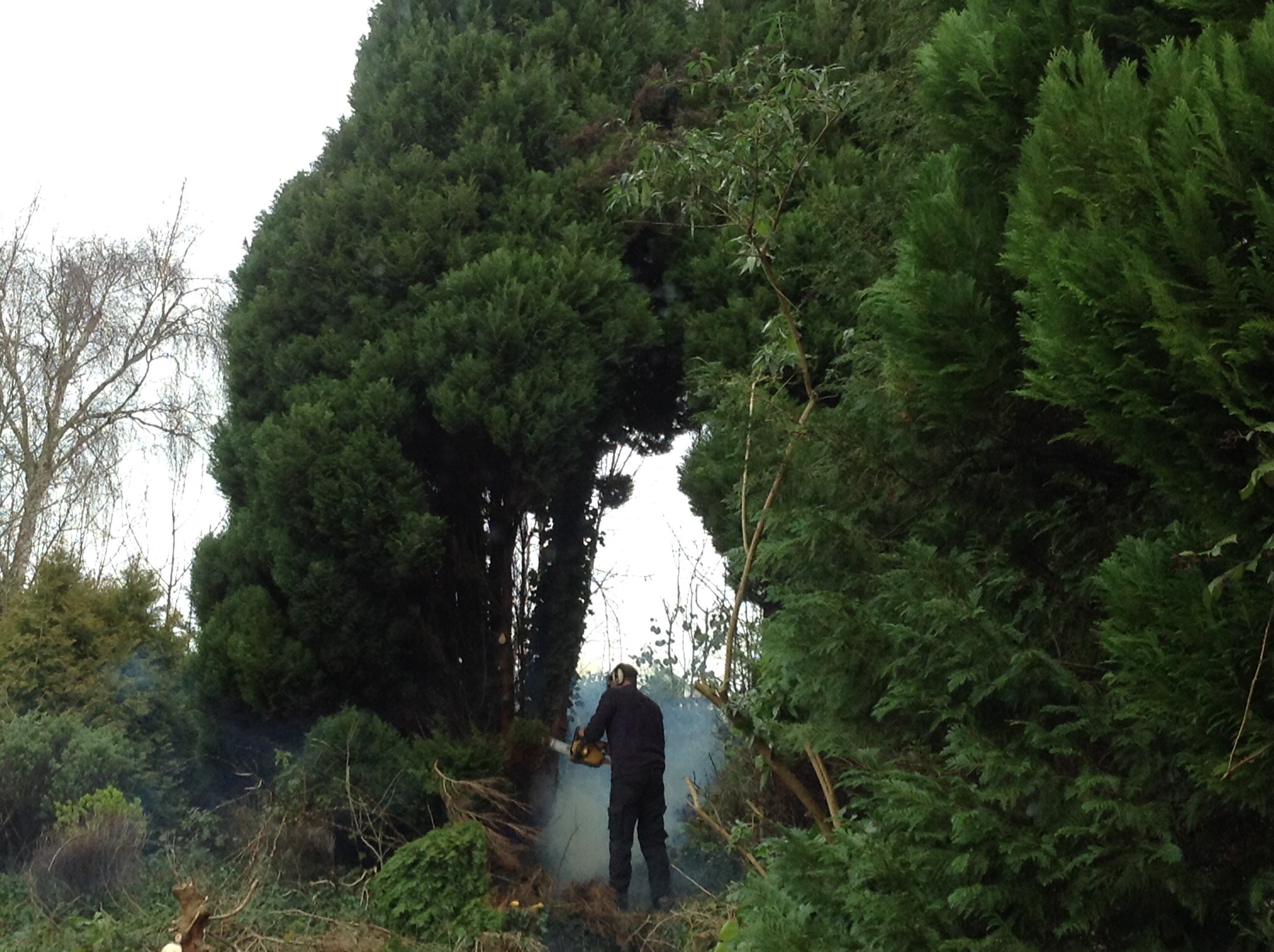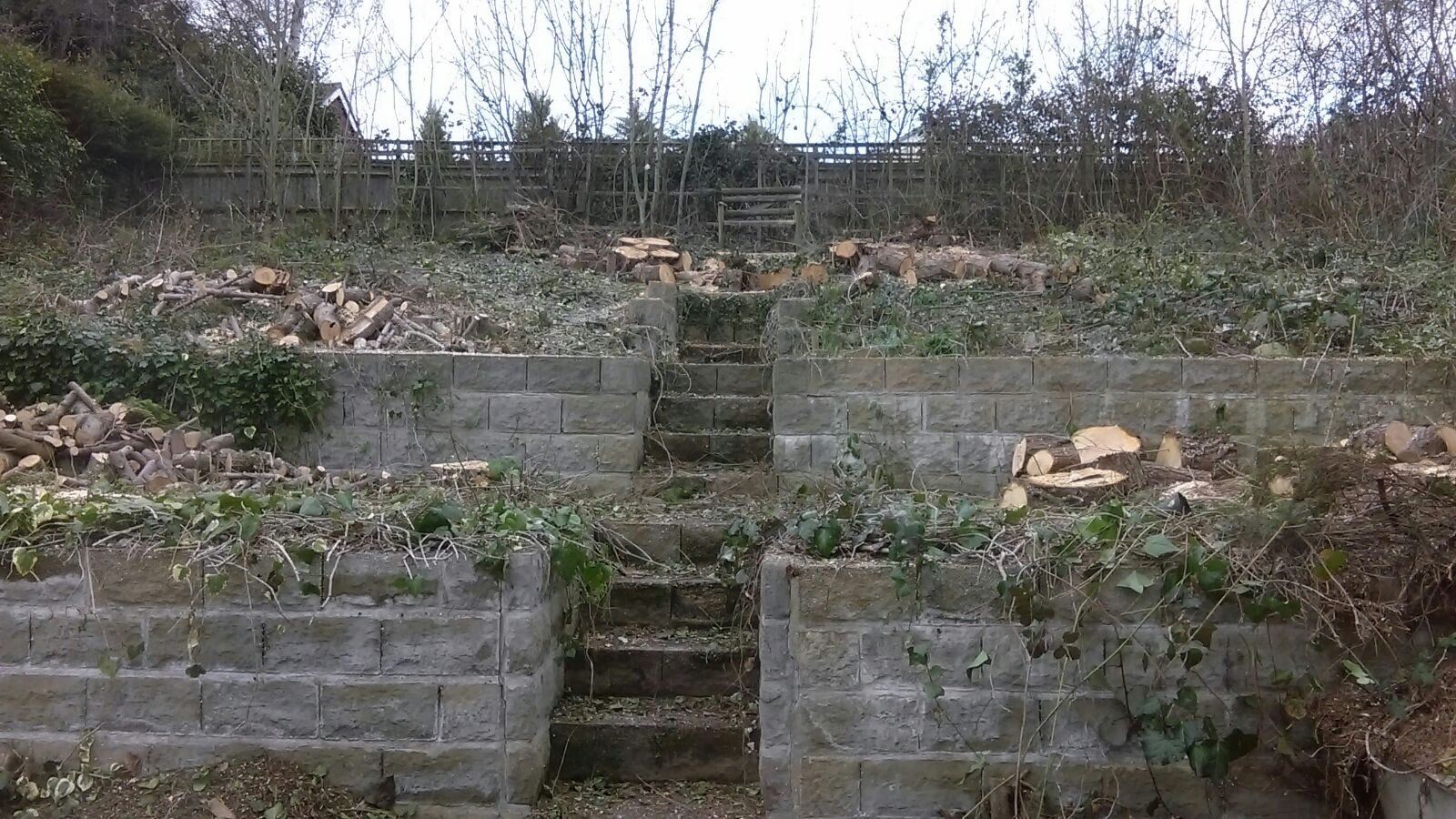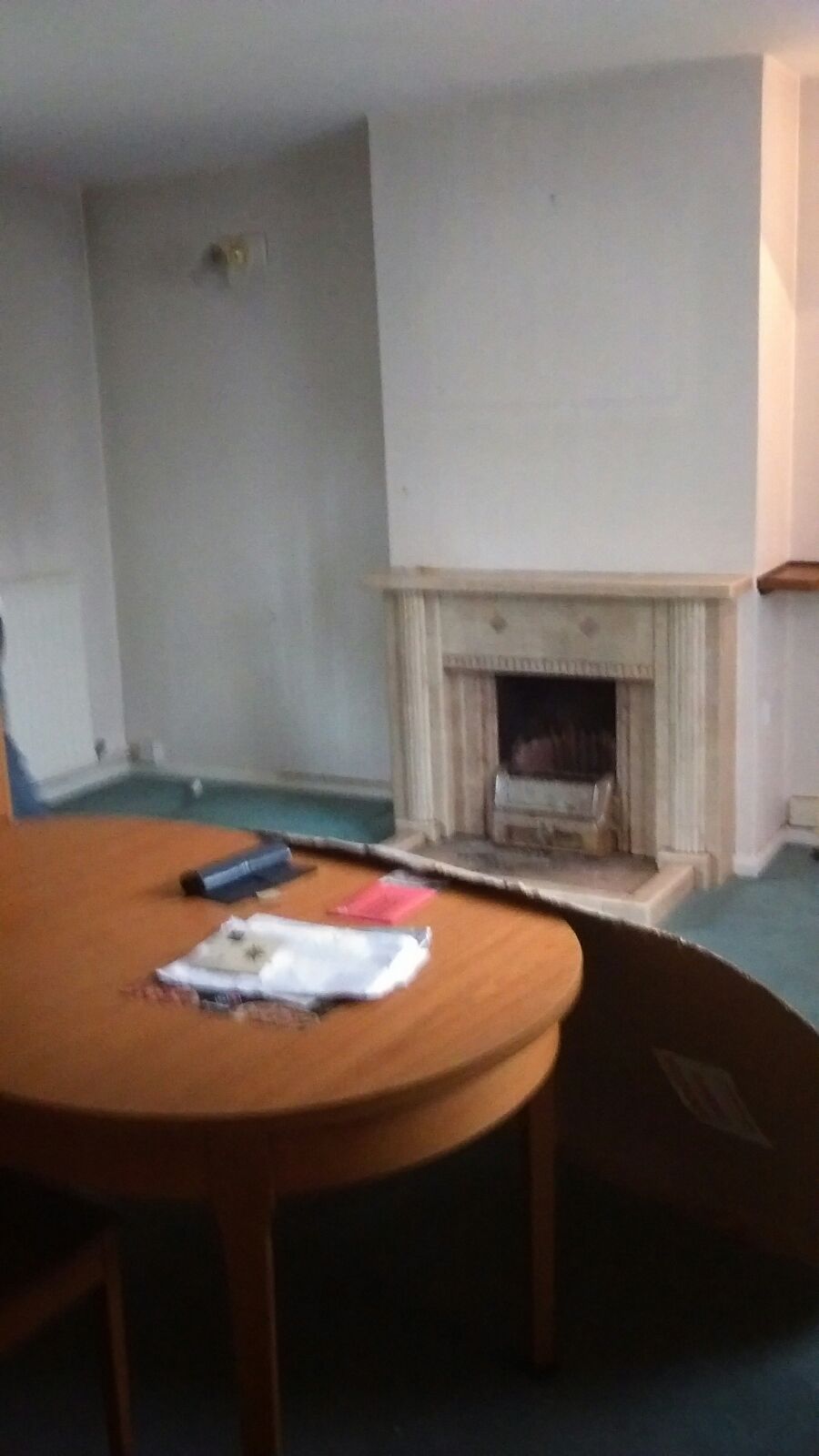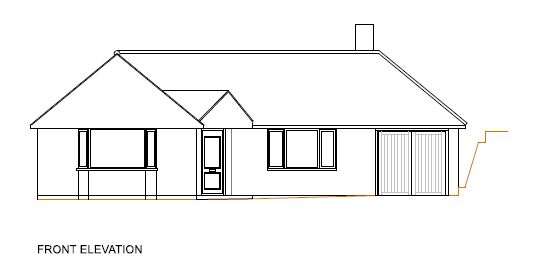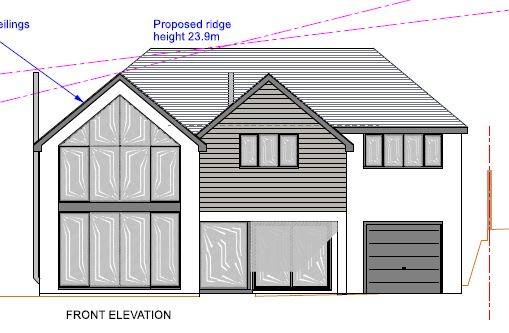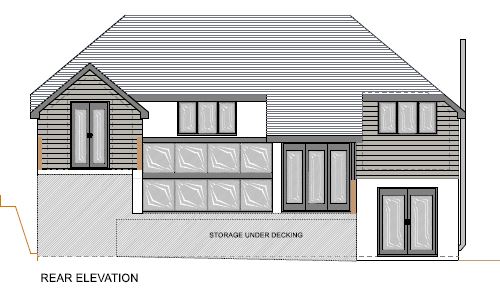Hi all,
Well in December we moved out of our beautifully restored 3 bedroom 1825 cottage and into a 1950's 2 bedroom bungalow. Which will become our house - what it will be I am not sure. We may utilise what we have and extend, or we may knock down and rebuild.
I will upload some photo's of the as is, including the garden which is more of a jungle.
We have had to move in, but glad we have as it has really helped us to understand the plot already - inculding how the light travels etc.
So far we have - removed half the kitchen and installed a new one from Wickes clearance at a cost of about £200 including worktops and sink.
Fitted a combi boiler on a temporary basis
Painted all the rooms in magnolia
Put cheap as chips carpet down everywhere and lino in the bathroom
Cleared out all the crap that was left in it
Had the place cleaned from top to bottom proffesionally as it was grim - not lived in for 2 years and prior to that by someone very old.
Well in December we moved out of our beautifully restored 3 bedroom 1825 cottage and into a 1950's 2 bedroom bungalow. Which will become our house - what it will be I am not sure. We may utilise what we have and extend, or we may knock down and rebuild.
I will upload some photo's of the as is, including the garden which is more of a jungle.
We have had to move in, but glad we have as it has really helped us to understand the plot already - inculding how the light travels etc.
So far we have - removed half the kitchen and installed a new one from Wickes clearance at a cost of about £200 including worktops and sink.
Fitted a combi boiler on a temporary basis
Painted all the rooms in magnolia
Put cheap as chips carpet down everywhere and lino in the bathroom
Cleared out all the crap that was left in it
Had the place cleaned from top to bottom proffesionally as it was grim - not lived in for 2 years and prior to that by someone very old.


