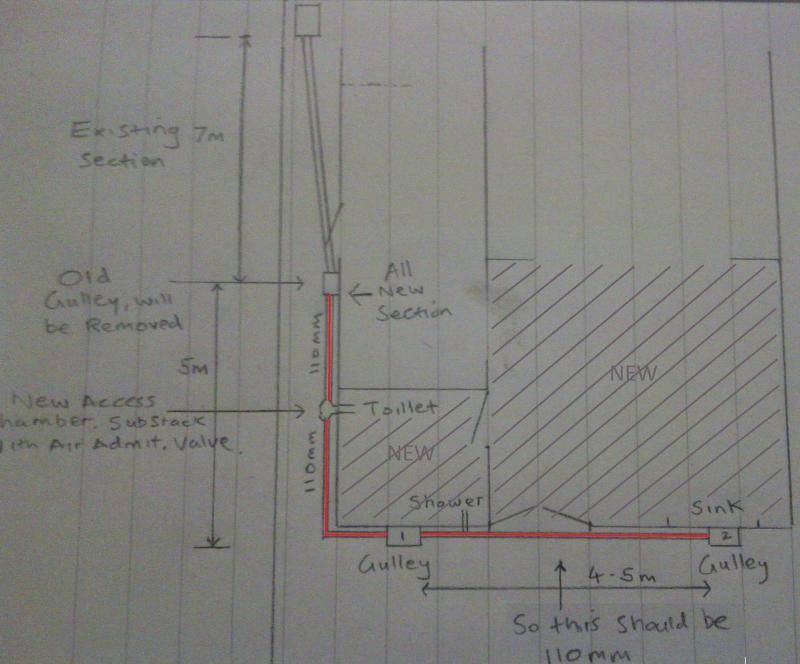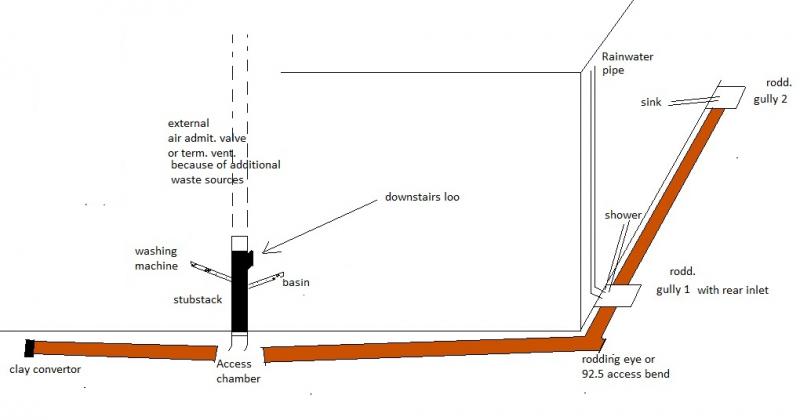hi guys, were about to have some drainage work done. the builder has opted for 2 gulleys, 1 for sink waste connected in a line via 50mm pipe to the other which is for shower waste and roof drainage. this is then forwarded around a bend to an access chamber, 100/110mm inlets. There is also a toilet attached to the chamber.
1. Will the water flow between the two gulleys so long as there's a 1:40 drop ?
2. The gap between the gulleys will be 4m, if its longer will a 60mm pipe be required ? The pipe will be underground i guess, does it need a section for it to be roddable .. or can you do this from the gulleys ?
The inspector of course will be coming to check when the area is dug up but all connected. Cheers.
1. Will the water flow between the two gulleys so long as there's a 1:40 drop ?
2. The gap between the gulleys will be 4m, if its longer will a 60mm pipe be required ? The pipe will be underground i guess, does it need a section for it to be roddable .. or can you do this from the gulleys ?
The inspector of course will be coming to check when the area is dug up but all connected. Cheers.



