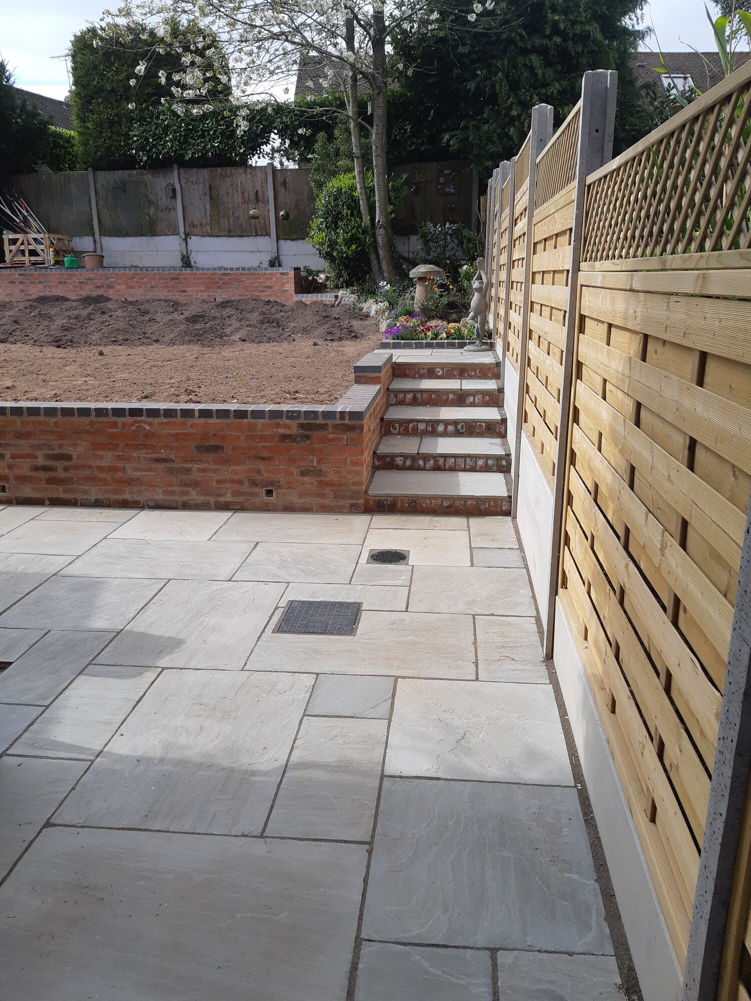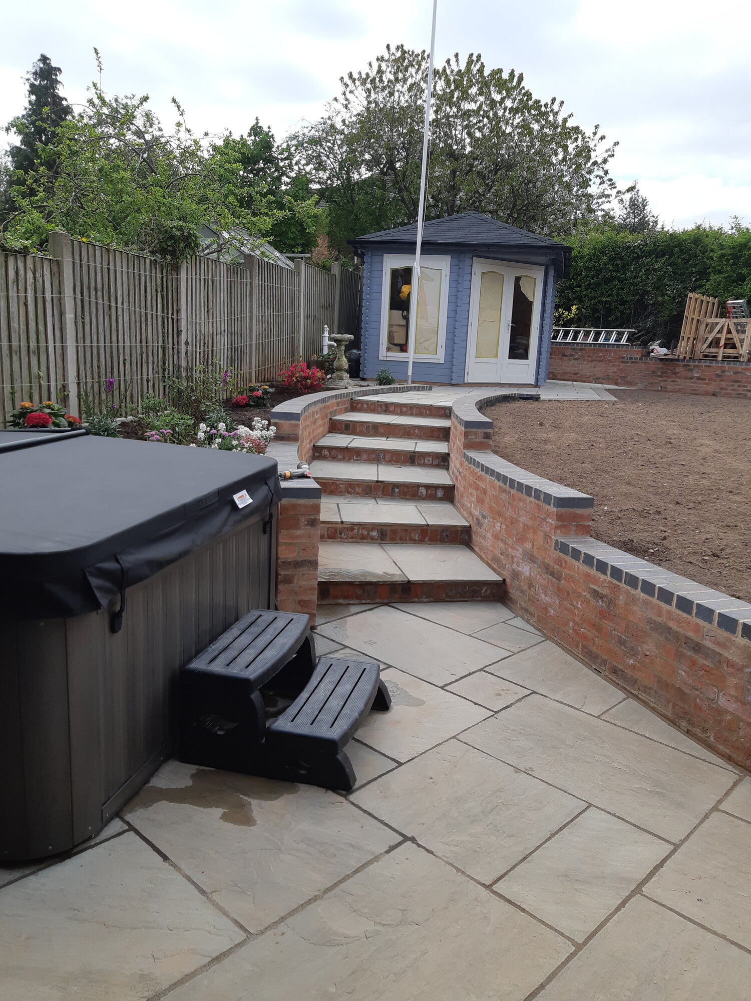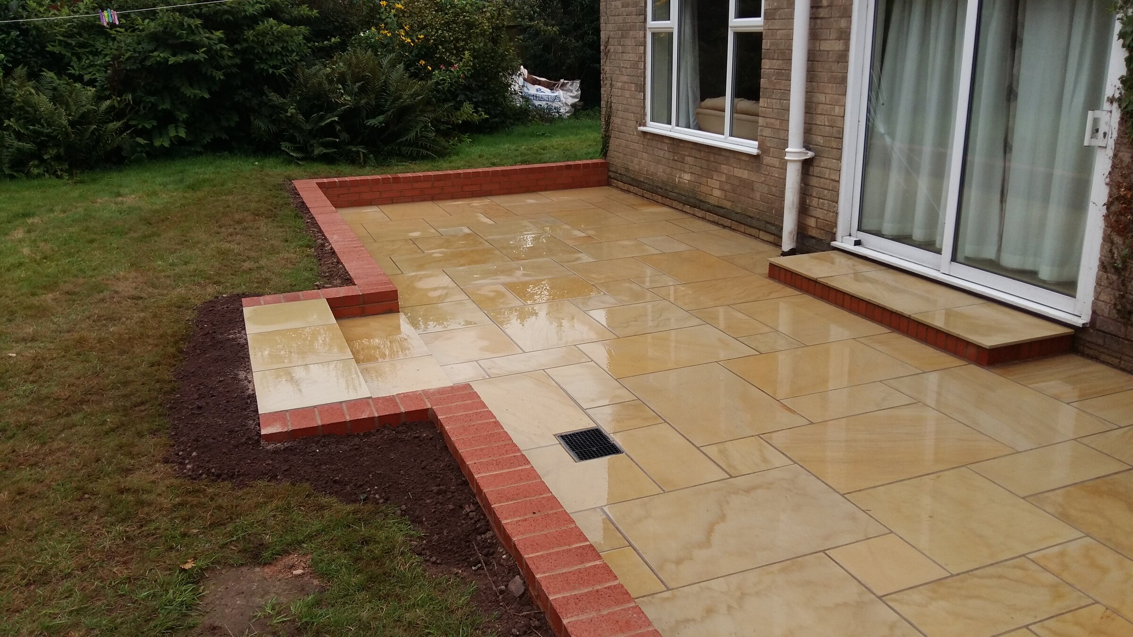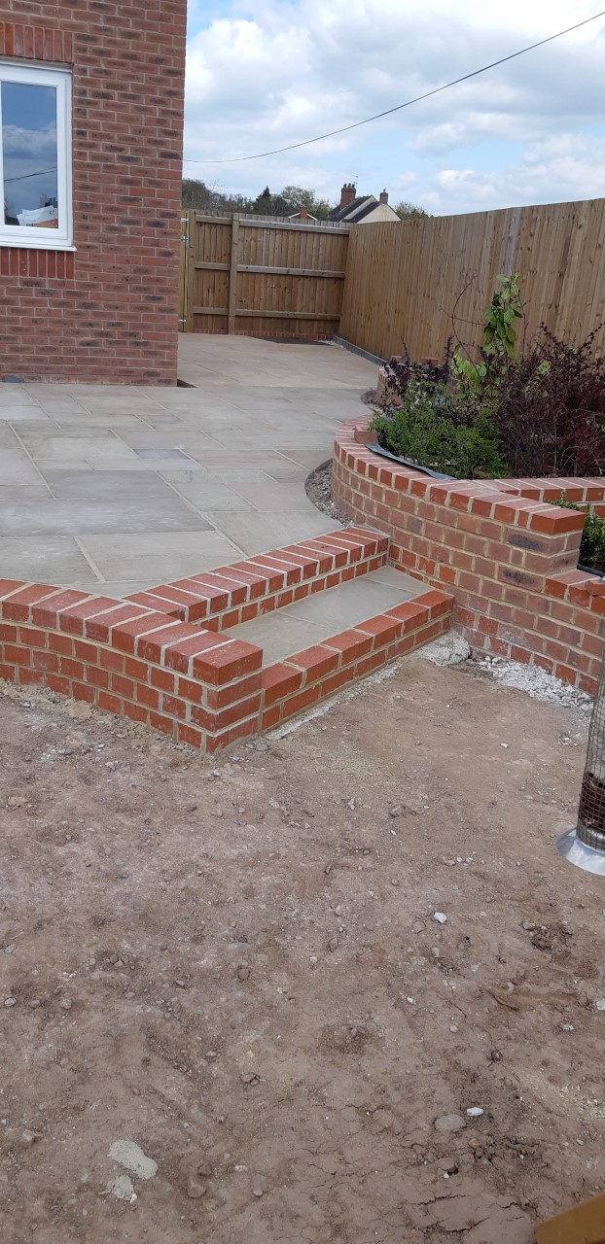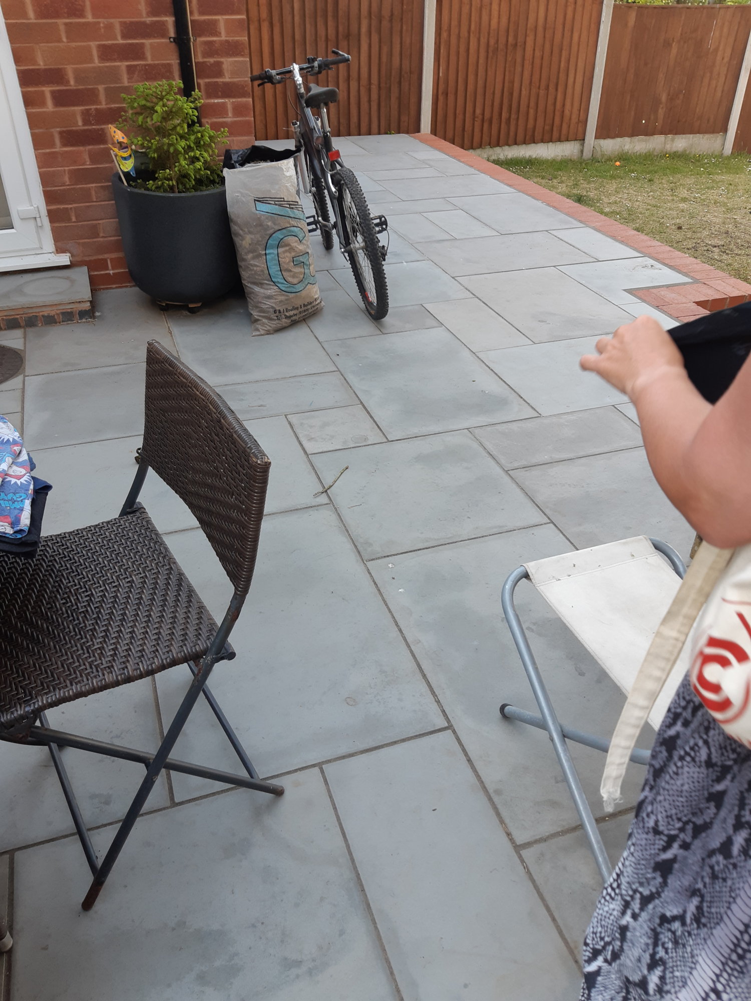Good afternoon all,
I've just finished up laying a porcelain patio seen below...... The difficulty I now face is what to do about this awkward step face I am left with. This is approximately 60mm in depth and was, previously hidden by some decking timber before the deck was replaced.
My thoughts so far have been to bulk it out with battens fixed to the brick, calcium silicate board mounted on those, then red brick slips on that to match the house.
Unfortunately full bricks will be too deep.
I'm not sure just how deep a render / concrete filler can go which might negate the need for battens and board?
If anyone has any ideas they would be very gratefully recieved!
I also have some spare tiles left over if something can be fashioned from those.
Thanks folks!


I've just finished up laying a porcelain patio seen below...... The difficulty I now face is what to do about this awkward step face I am left with. This is approximately 60mm in depth and was, previously hidden by some decking timber before the deck was replaced.
My thoughts so far have been to bulk it out with battens fixed to the brick, calcium silicate board mounted on those, then red brick slips on that to match the house.
Unfortunately full bricks will be too deep.
I'm not sure just how deep a render / concrete filler can go which might negate the need for battens and board?
If anyone has any ideas they would be very gratefully recieved!
I also have some spare tiles left over if something can be fashioned from those.
Thanks folks!



