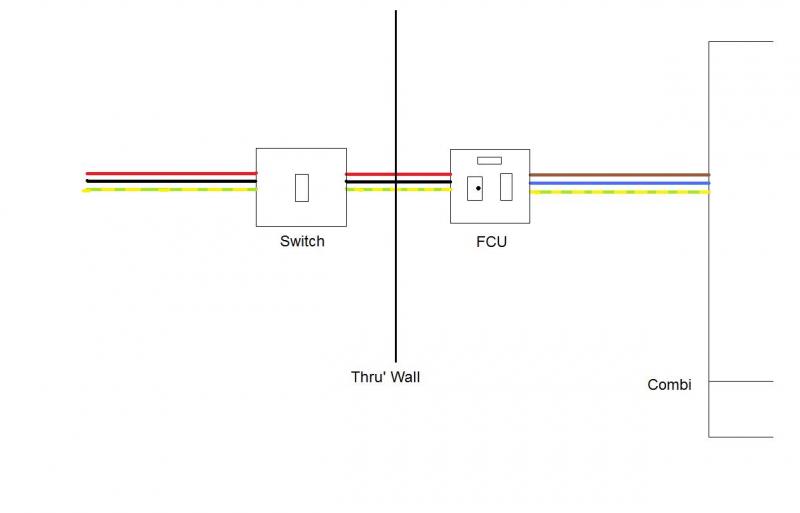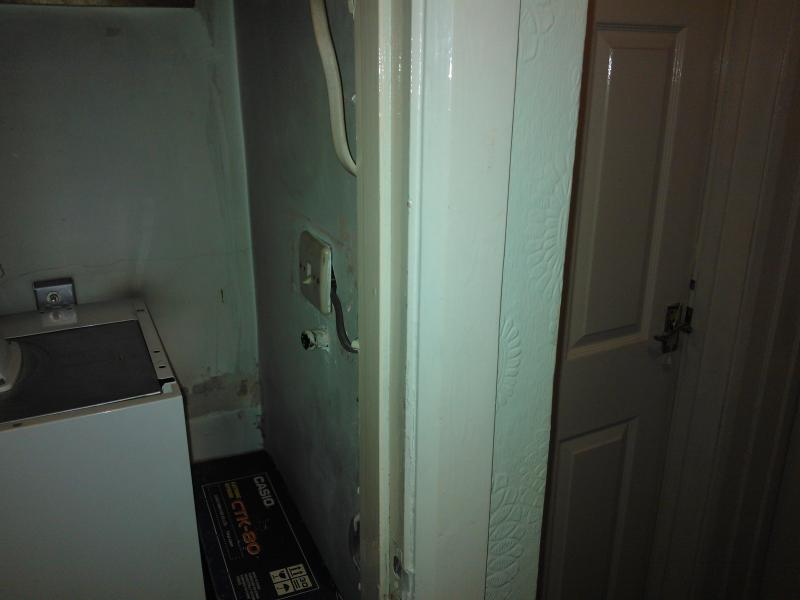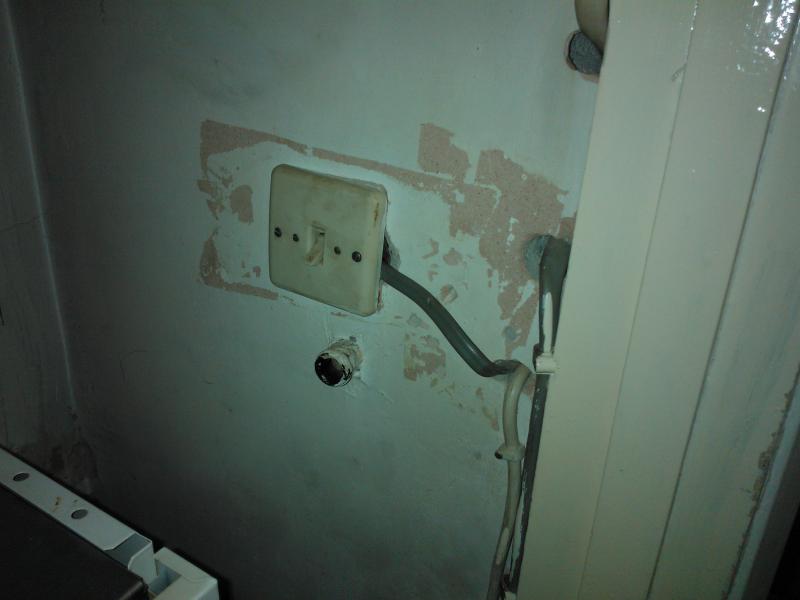I've attached a crude diagram to help try and explain what I'm talking about and I can get pictures if anybody wants further clarification.
Simply put, the supply cable for my combi boiler runs to a very old looking switch inside the airing cupboard (which is also where the combi boiler is located).
From this switch, a short run of t&e runs through the wall to an FCU on the other side of the wall. The cable from the combi boiler then runs through the wall to this FCU.
I can't personally see the point of this, why have two switches? Ideally I'd like to have just one switch, especially as one of the switches looks decades old and the cable is very badly chiselled into the pattress.
So I'm just wondering if there are any rules on where switches are placed in relation to combi boilers. Are they allowed to be in the same enclosure or must they be a certain distance away?
Clarification would be appreciated. Thanks.
Simply put, the supply cable for my combi boiler runs to a very old looking switch inside the airing cupboard (which is also where the combi boiler is located).
From this switch, a short run of t&e runs through the wall to an FCU on the other side of the wall. The cable from the combi boiler then runs through the wall to this FCU.
I can't personally see the point of this, why have two switches? Ideally I'd like to have just one switch, especially as one of the switches looks decades old and the cable is very badly chiselled into the pattress.
So I'm just wondering if there are any rules on where switches are placed in relation to combi boilers. Are they allowed to be in the same enclosure or must they be a certain distance away?
Clarification would be appreciated. Thanks.






