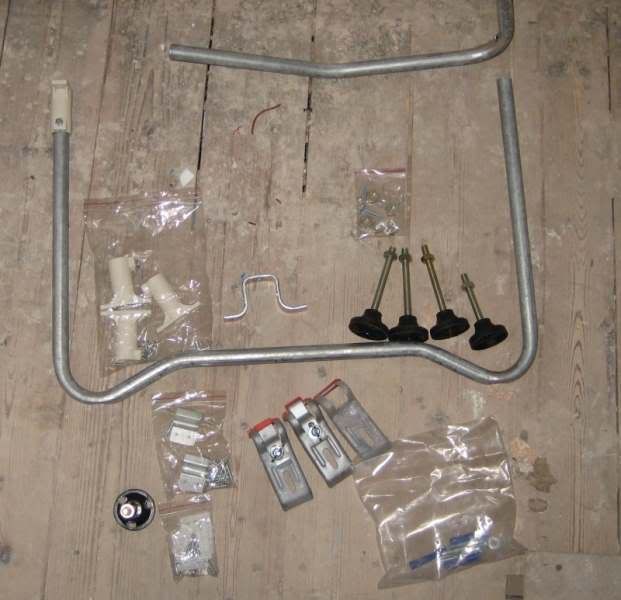Not really a Plumbing problem but I cant see a more suitable forum!
I have a Vitra Bath and the leg set has no instructions with it!
I have sussed some of it out but there are several things I dont understand, having never done this before

1) All the screws that seem to be intended to screwed into the bath istelf look very long. For example the screws that go into the plastic "caps" that go on top of the metal legs look like if I screw them in I will come out the surface of the bath. (one of the caps is in place on the leg in the photo).
2) I dont know that the (galvanised?) metal brackets with the red plastic ends are for or how they are fitted. Are these to attach the bath to the wall somehow? If so its not obvious at all how this works. There are three one of which has fewer parts!
3) I dont know what the purpose of the other small brackets are (to the left of the larger ones in the photo)
I think if I could answer these questions I would be almost there! Do these things normally come with instructions??
I have a Vitra Bath and the leg set has no instructions with it!
I have sussed some of it out but there are several things I dont understand, having never done this before

1) All the screws that seem to be intended to screwed into the bath istelf look very long. For example the screws that go into the plastic "caps" that go on top of the metal legs look like if I screw them in I will come out the surface of the bath. (one of the caps is in place on the leg in the photo).
2) I dont know that the (galvanised?) metal brackets with the red plastic ends are for or how they are fitted. Are these to attach the bath to the wall somehow? If so its not obvious at all how this works. There are three one of which has fewer parts!
3) I dont know what the purpose of the other small brackets are (to the left of the larger ones in the photo)
I think if I could answer these questions I would be almost there! Do these things normally come with instructions??


