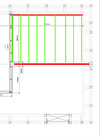We're at the tail end of a self build, and in the last room to be completed are considering a smallish platform/mezzanine across half the room.
The size of the platform will be 3220 across the centre of the room by 2200 deep.
I have a 170x77 beam which I'm thinking of putting across the room, (long side of the platform)
and am thinking 47x200 beams at 400mm centres, joined to a heavy beam against the wall.
The floor to the underside of the platform will be 2 metres.
Plasterboard underside, 18mm mdf top side.
It won't have to take much weight at all, possibly a bed, more likely a chair with one person in it.
Any thoughts, please, greatfully received.
The size of the platform will be 3220 across the centre of the room by 2200 deep.
I have a 170x77 beam which I'm thinking of putting across the room, (long side of the platform)
and am thinking 47x200 beams at 400mm centres, joined to a heavy beam against the wall.
The floor to the underside of the platform will be 2 metres.
Plasterboard underside, 18mm mdf top side.
It won't have to take much weight at all, possibly a bed, more likely a chair with one person in it.
Any thoughts, please, greatfully received.


