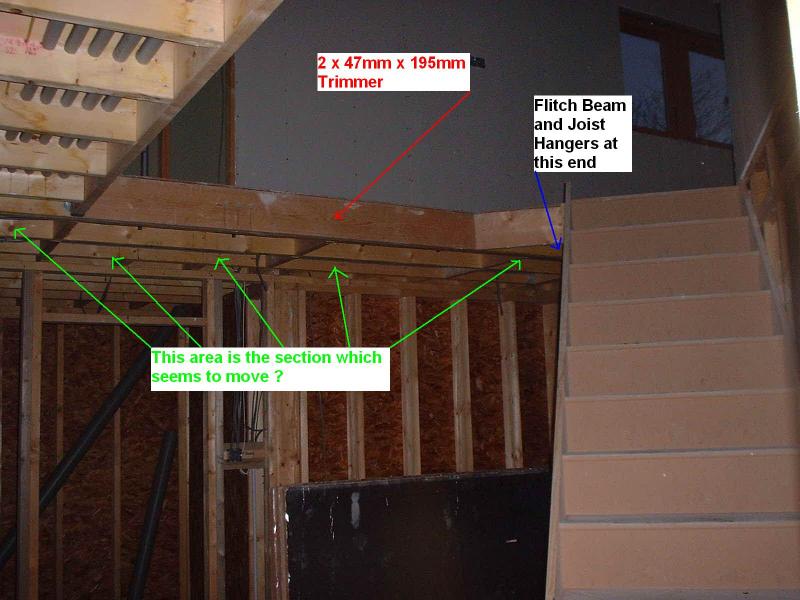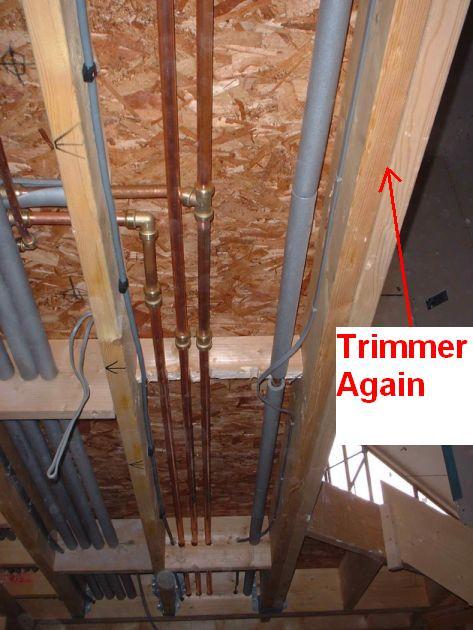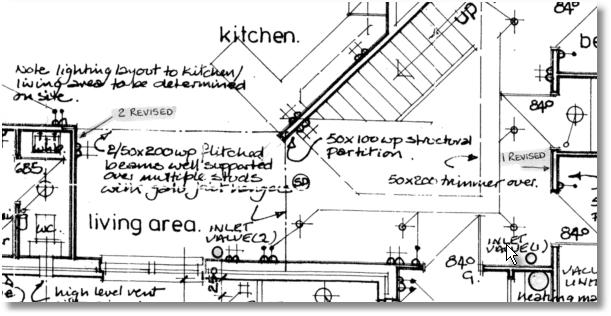Hi
In my timber framed house there is one area of the upper floor which seems to creak when you walk across it - this area is around the stairs.
The upper floor is constructed from regularised 47mm x 195mm C16 solid timber joists. The centres are at 400mm.
In the area that moves the clear span is 4.2m. At one end the joists sit on a structural timber partition - at the other end they are attached to a flitch beam ( 2 x 47mm x 195mm C16 joists ) with joist hangers.
At the edge of this area 2 x 47mm x 195mm C16 joists were used to form the trimmer.
The joists are cross tied to each other using full depth off cuts of joists at regualar intervals.
I have attached 3 photos.
Photo 1 shows the construction. Photos 2 and 3 show the pipework in the same area which was later installed by the plumber.
In Photo 1 you will see pipework up towards the top left hand corner of the photos. This the same pipe work as shown in Photo 3 which goes through the trimmer inside ( as I understand it ) the 0.25 to 0.4 span rule for drilling joists. I wonder if this is part of the problem ?
In hind sight I wished we had installed the joists at 300mm centre spacings in this area or had opted for 220mm deep joists throuhout, however the house was built several years ago and BCO had no issue which the drawings.
My question is can I fix this annoying joist deflection creak ?
My thoughts are to drop the plasterboard on the underside of the joists and
(1) ( Photo 2 ) add coach screws through the centre point of the trimmer to help strengthen it
(2) secure a 5mm thick steel to one side of the trimmer right under the pipe work, which goes through the trimmer ( Photo 3 ) as I understand that the bottom of the trimmer is in tension.
(3) ( Photo 2 - joist will black arrow markings ) fit 5mm thick x 100mm deep steel plate to either side of this joist and bolt the plates together through the joist. This would support the bottom 100mm of the joist where I believe that it is tension.
We would need to notch out the cross supporting timbers so that the steel plate was continous - may not be able to use one section of steel plate due to length and handling but any individual sections would be butt jointed together.
So in your opinion are my joists the problem and will the steel plates make them stronger thus stopping the deflection ? The plasterboard under this area is finished and painted, but shows no sign of cracking which it what I would have expected if the joists were deflecting, however the movement must be very small, but creates the cracking type of noise.
Any help would be much appreciated.
In my timber framed house there is one area of the upper floor which seems to creak when you walk across it - this area is around the stairs.
The upper floor is constructed from regularised 47mm x 195mm C16 solid timber joists. The centres are at 400mm.
In the area that moves the clear span is 4.2m. At one end the joists sit on a structural timber partition - at the other end they are attached to a flitch beam ( 2 x 47mm x 195mm C16 joists ) with joist hangers.
At the edge of this area 2 x 47mm x 195mm C16 joists were used to form the trimmer.
The joists are cross tied to each other using full depth off cuts of joists at regualar intervals.
I have attached 3 photos.
Photo 1 shows the construction. Photos 2 and 3 show the pipework in the same area which was later installed by the plumber.
In Photo 1 you will see pipework up towards the top left hand corner of the photos. This the same pipe work as shown in Photo 3 which goes through the trimmer inside ( as I understand it ) the 0.25 to 0.4 span rule for drilling joists. I wonder if this is part of the problem ?
In hind sight I wished we had installed the joists at 300mm centre spacings in this area or had opted for 220mm deep joists throuhout, however the house was built several years ago and BCO had no issue which the drawings.
My question is can I fix this annoying joist deflection creak ?
My thoughts are to drop the plasterboard on the underside of the joists and
(1) ( Photo 2 ) add coach screws through the centre point of the trimmer to help strengthen it
(2) secure a 5mm thick steel to one side of the trimmer right under the pipe work, which goes through the trimmer ( Photo 3 ) as I understand that the bottom of the trimmer is in tension.
(3) ( Photo 2 - joist will black arrow markings ) fit 5mm thick x 100mm deep steel plate to either side of this joist and bolt the plates together through the joist. This would support the bottom 100mm of the joist where I believe that it is tension.
We would need to notch out the cross supporting timbers so that the steel plate was continous - may not be able to use one section of steel plate due to length and handling but any individual sections would be butt jointed together.
So in your opinion are my joists the problem and will the steel plates make them stronger thus stopping the deflection ? The plasterboard under this area is finished and painted, but shows no sign of cracking which it what I would have expected if the joists were deflecting, however the movement must be very small, but creates the cracking type of noise.
Any help would be much appreciated.





