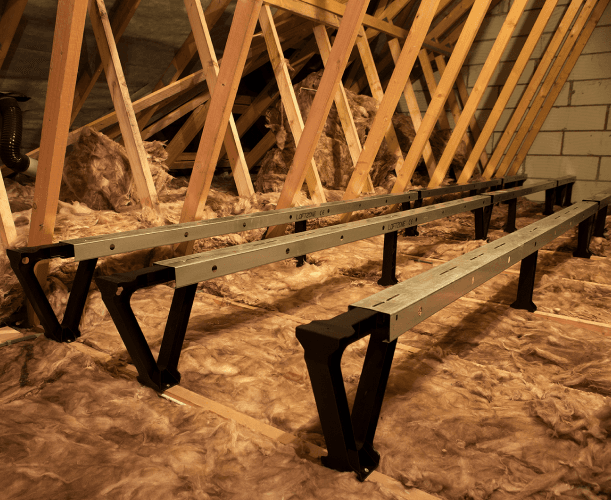Not looking to do a loft conversion or to turn the loft into a habitable room. Just want to put xmas decorations and boxes of clothes up into the loft.
There is currently old wool insulation between the Joists and i would like to put something rigid and solid down so that i can use the loft as storage aswell as having a decent amount of insulation in the roof.
Question is, can i just put PIR insulation boards inbetween the joists (foil facing down) and then tongue & groove loft chipboard over that, so that then the loft will be a fully flat surface along with having some insulation. The depth of the joists are 75mm with 350mm centres (1970s house).
My concern is mainly around moisture and/or air gaps, if an airgap is needed the only thing i can think of is to put a 20mm baton first and then 50mm PIR board and then that still leaves 5mm space so that the insulation doesnt protrude past the height of the joist.
if a moisture barrier is needed also, then would i need to add this on the top side of the insulation, as this would make it 10x easier as opposed to having it inside the joists.
e.g. from top to bottom would look like

sorry for the crappy quality, i just quickly made it in MS Paint lol
any advice would me much appreciated. Thank you
There is currently old wool insulation between the Joists and i would like to put something rigid and solid down so that i can use the loft as storage aswell as having a decent amount of insulation in the roof.
Question is, can i just put PIR insulation boards inbetween the joists (foil facing down) and then tongue & groove loft chipboard over that, so that then the loft will be a fully flat surface along with having some insulation. The depth of the joists are 75mm with 350mm centres (1970s house).
My concern is mainly around moisture and/or air gaps, if an airgap is needed the only thing i can think of is to put a 20mm baton first and then 50mm PIR board and then that still leaves 5mm space so that the insulation doesnt protrude past the height of the joist.
if a moisture barrier is needed also, then would i need to add this on the top side of the insulation, as this would make it 10x easier as opposed to having it inside the joists.
e.g. from top to bottom would look like
sorry for the crappy quality, i just quickly made it in MS Paint lol
any advice would me much appreciated. Thank you



