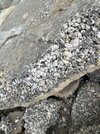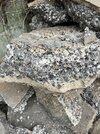Hi, Thank you in advance for your support with my question.
I am doing a Barn conversion (Old piggery) and I need to remove the middle strip of concrete in the barn and replace it with something a little more up to spec.
The Barn is 22m x 12m and the middle 8m x 22m section is raised 100mm above the two edge concrete strips used as walk ways. The two edge strips are reinforced concrete that the metal structure sits on, however, the raised middle section looks like rice crisps with a screed over the top of it. Underneath the rice crisp type concrete is a DPM and what looks like 100mm of compacted ballast (Sand and stone). Underneath the Ballast is a solid clay base.
First questions is - what is this Rice Crispy cement mixture?
Second question is - What slab design will I need to bring the middle concrete section up inline with the two existing concrete edges? I will be insulating above the concrete (100mm insulation) and finishing off with a 65mm screed for the underfloor heating.
Thanks
Andy
I am doing a Barn conversion (Old piggery) and I need to remove the middle strip of concrete in the barn and replace it with something a little more up to spec.
The Barn is 22m x 12m and the middle 8m x 22m section is raised 100mm above the two edge concrete strips used as walk ways. The two edge strips are reinforced concrete that the metal structure sits on, however, the raised middle section looks like rice crisps with a screed over the top of it. Underneath the rice crisp type concrete is a DPM and what looks like 100mm of compacted ballast (Sand and stone). Underneath the Ballast is a solid clay base.
First questions is - what is this Rice Crispy cement mixture?
Second question is - What slab design will I need to bring the middle concrete section up inline with the two existing concrete edges? I will be insulating above the concrete (100mm insulation) and finishing off with a 65mm screed for the underfloor heating.
Thanks
Andy




