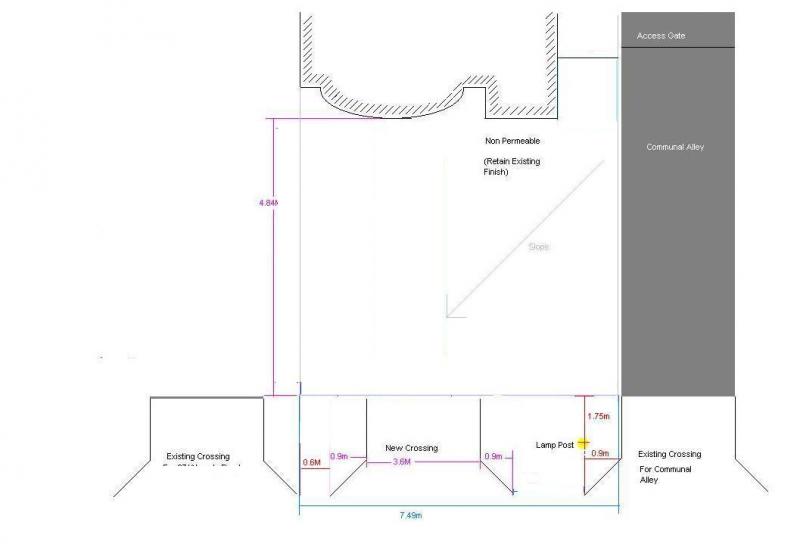Afternoon All,
Looking to get the kerb outside my house cut by harrow council soon.
At present the hard standing area in front of the house is crazy paved, and I'm 99% sure the council will not allow me to cut the kerb until I install a soak way of some description or a method of retaining water to soak away into the soil.
Has anyone come across or had any dealings with soak ways etc?
Speaking to other people in the area, they have created a hole, and filled it with gravel (at a high level) with water draining into the gravel pit. The council have approved this, so i'm looking to do something similar.
I don't want to redo the whole drive as yet, the slope for water run at present is into a corner away from the house - near where the dropped kerb will join the property.
Cut the paving down wont be a problem, except im not sure how much i will need to cut away, and how deep to dig the hole to fill with gravel!
Anyone got any ideas?
Looking to get the kerb outside my house cut by harrow council soon.
At present the hard standing area in front of the house is crazy paved, and I'm 99% sure the council will not allow me to cut the kerb until I install a soak way of some description or a method of retaining water to soak away into the soil.
Has anyone come across or had any dealings with soak ways etc?
Speaking to other people in the area, they have created a hole, and filled it with gravel (at a high level) with water draining into the gravel pit. The council have approved this, so i'm looking to do something similar.
I don't want to redo the whole drive as yet, the slope for water run at present is into a corner away from the house - near where the dropped kerb will join the property.
Cut the paving down wont be a problem, except im not sure how much i will need to cut away, and how deep to dig the hole to fill with gravel!
Anyone got any ideas?


