- Joined
- 8 Nov 2024
- Messages
- 2
- Reaction score
- 0
- Country

Hello Gents, I have a similar issue here. Looking to get a multifuel stove installed.
Opened up the chimney but the stove shop advised unless i am able to widen the opening size i cannot install a 7kw stove.
Current size i have is height 80cm, width 65cm, depth 39cm.
@EvilDonut, Did you completely remove the bricks which are in the step form, would things just above it not collapse if removed, please see some pics i have uploaded.
Any suggestions please. Thanks.
Opened up the chimney but the stove shop advised unless i am able to widen the opening size i cannot install a 7kw stove.
Current size i have is height 80cm, width 65cm, depth 39cm.
@EvilDonut, Did you completely remove the bricks which are in the step form, would things just above it not collapse if removed, please see some pics i have uploaded.
Any suggestions please. Thanks.
Attachments
-
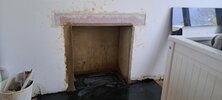 20250211_153103.jpg142.6 KB · Views: 58
20250211_153103.jpg142.6 KB · Views: 58 -
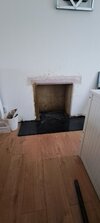 20250211_153112.jpg104.7 KB · Views: 58
20250211_153112.jpg104.7 KB · Views: 58 -
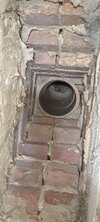 20250213_153706.jpg317.7 KB · Views: 68
20250213_153706.jpg317.7 KB · Views: 68 -
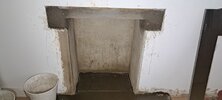 20250213_153733.jpg145 KB · Views: 53
20250213_153733.jpg145 KB · Views: 53 -
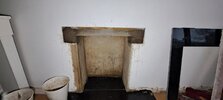 20250213_153759.jpg124.8 KB · Views: 52
20250213_153759.jpg124.8 KB · Views: 52 -
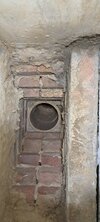 20250213_153817.jpg244.3 KB · Views: 64
20250213_153817.jpg244.3 KB · Views: 64 -
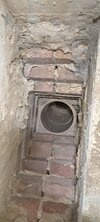 20250213_153823.jpg279.5 KB · Views: 59
20250213_153823.jpg279.5 KB · Views: 59 -
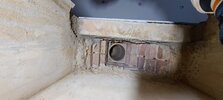 20250213_153832.jpg217.6 KB · Views: 53
20250213_153832.jpg217.6 KB · Views: 53 -
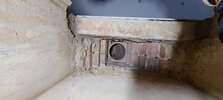 20250213_153839.jpg227.9 KB · Views: 57
20250213_153839.jpg227.9 KB · Views: 57
