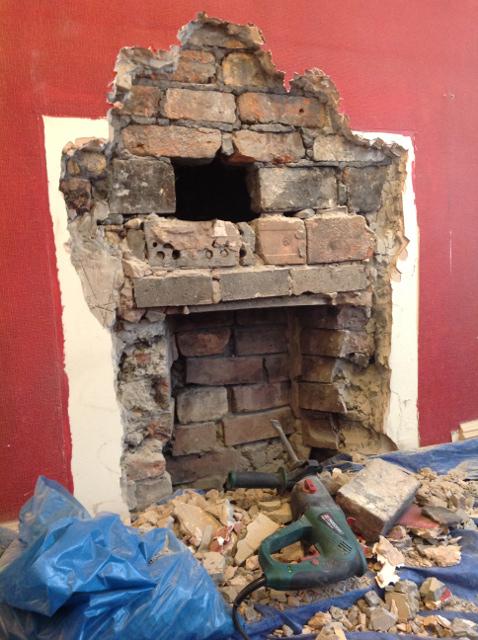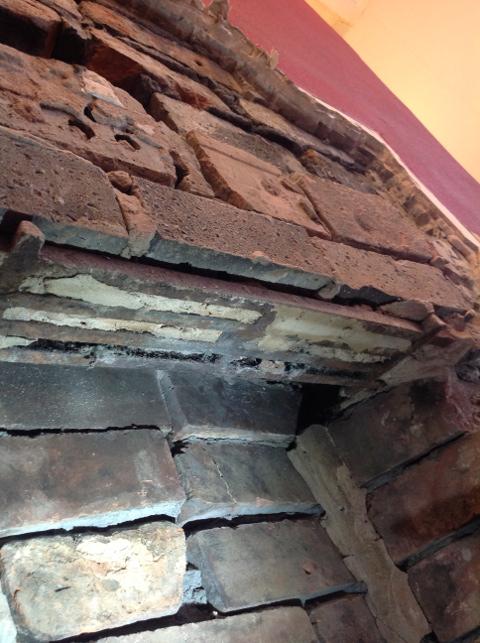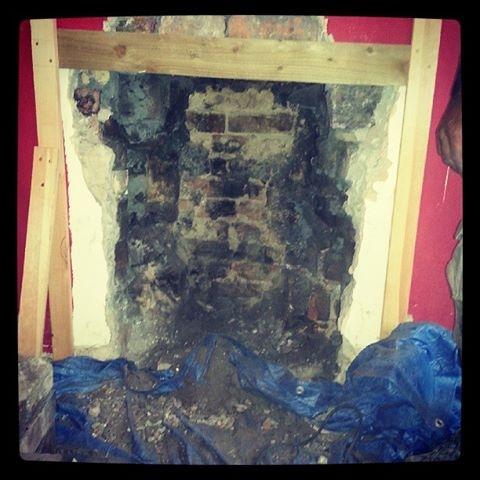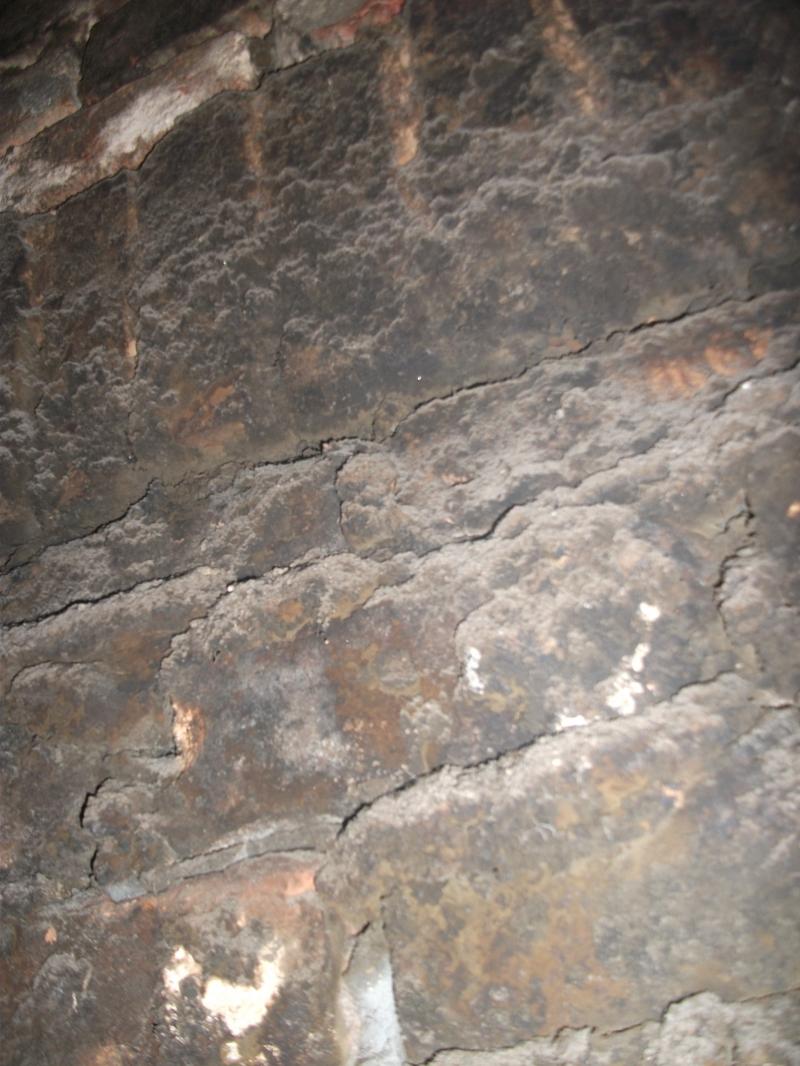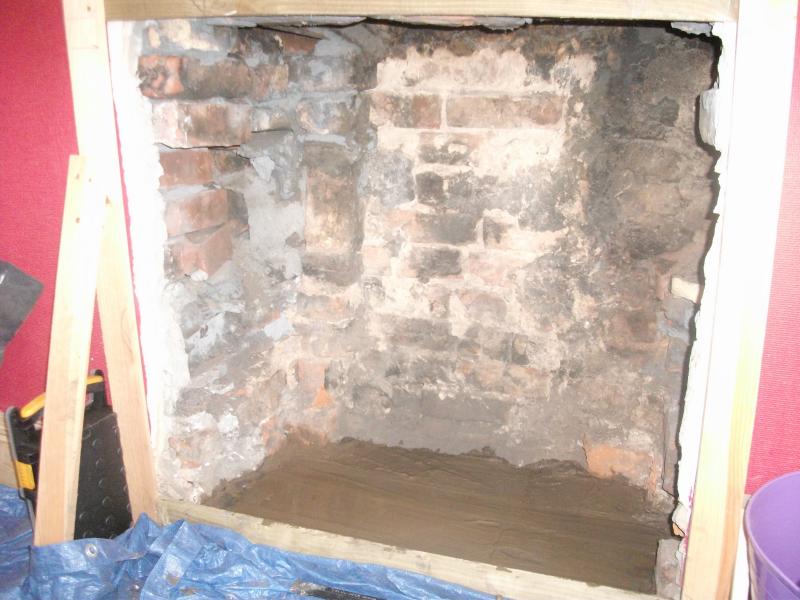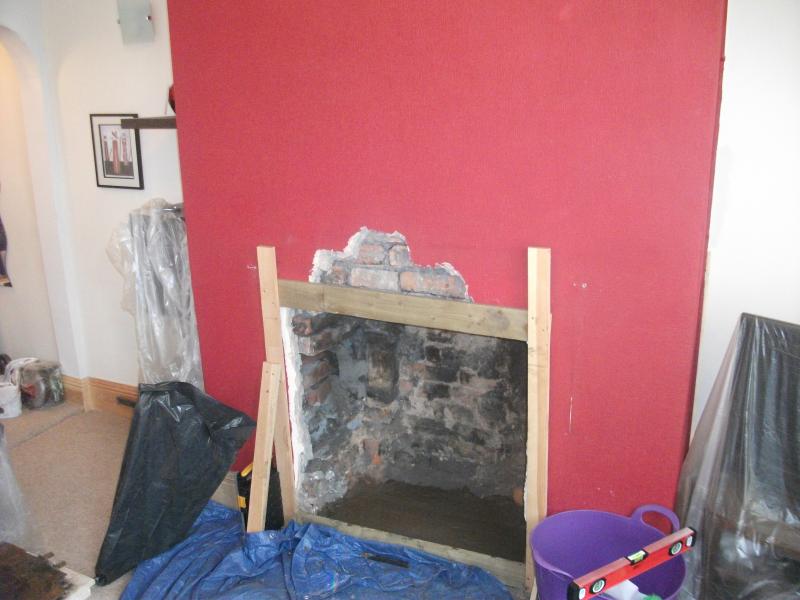I am currently trying to 'open up' our fireplace, which previously had a gas fire in. The brickwork that was exposed looks quite ugly and isn't really suitable to leave exposed, so I want to remove 2 layers of bricks from the back and sides, then replace them with 'rustic'-style bricks that are well laid. I want it so the final fireplace is taller, deeper and wider by about 1 brick on the back and sides, and 2 bricks higher up.
So step 1 for me was to strip back the plaster and see what I find:
I removed a brick so I could see inside, and it looks like there is a single skin of bricks leading right up to the archway - the apex of which is about 14 bricks higher than the hole I made.
I think the lintel is an important structural piece and if I remove it and the bricks either side of it, much of that outer 'front' skin of bricks would likely fall away.
Heres a pic of the lintel:
I'm unsure of how to proceed. Any ideas? I'm thinking that I will need some kind of temporary steel support device to hold up the front bricks, then I do my removals, then re-lay the back and sides up to the level of the steel support, then install some kind of permanent support/lintel. Perhaps angle iron or something?[/img]
Definitely worth mentioning that we will not actually be using the fireplace for a fire - we're blocking it off (but putting a vent in to prevent bad stuff happening with damp etc) and we're just having it for decorative reasons.
So step 1 for me was to strip back the plaster and see what I find:
I removed a brick so I could see inside, and it looks like there is a single skin of bricks leading right up to the archway - the apex of which is about 14 bricks higher than the hole I made.
I think the lintel is an important structural piece and if I remove it and the bricks either side of it, much of that outer 'front' skin of bricks would likely fall away.
Heres a pic of the lintel:
I'm unsure of how to proceed. Any ideas? I'm thinking that I will need some kind of temporary steel support device to hold up the front bricks, then I do my removals, then re-lay the back and sides up to the level of the steel support, then install some kind of permanent support/lintel. Perhaps angle iron or something?[/img]
Definitely worth mentioning that we will not actually be using the fireplace for a fire - we're blocking it off (but putting a vent in to prevent bad stuff happening with damp etc) and we're just having it for decorative reasons.


