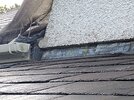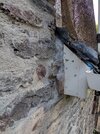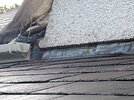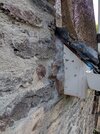Hi all
I'm going to be stripping slates and putting in new lead soakers with a flashing next week. It's a stone wall, so the flashing will be a straight diagonal line, parallel to the top of the roof.
At the bottom, the roof extends beyond the wall by a few inches. What's the normal way to detail that? I've had a look online but not been able to find anything....
Many thanks
I'm going to be stripping slates and putting in new lead soakers with a flashing next week. It's a stone wall, so the flashing will be a straight diagonal line, parallel to the top of the roof.
At the bottom, the roof extends beyond the wall by a few inches. What's the normal way to detail that? I've had a look online but not been able to find anything....
Many thanks





