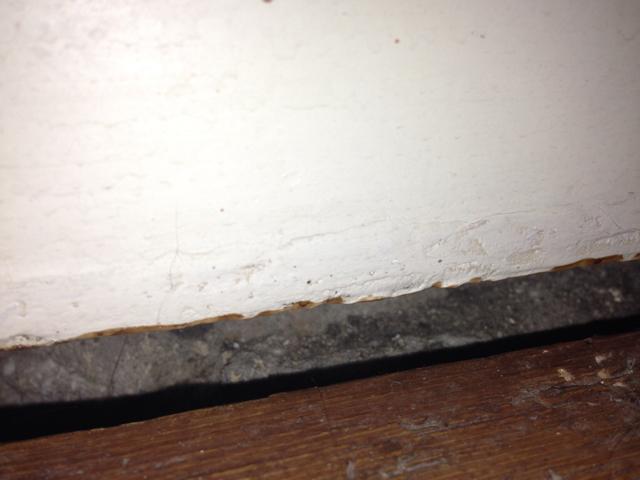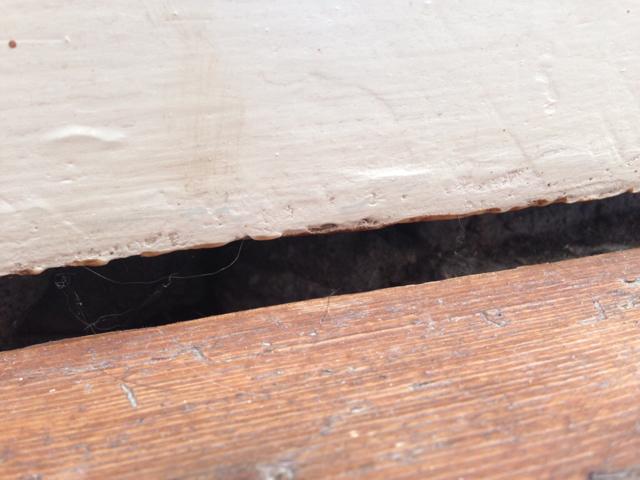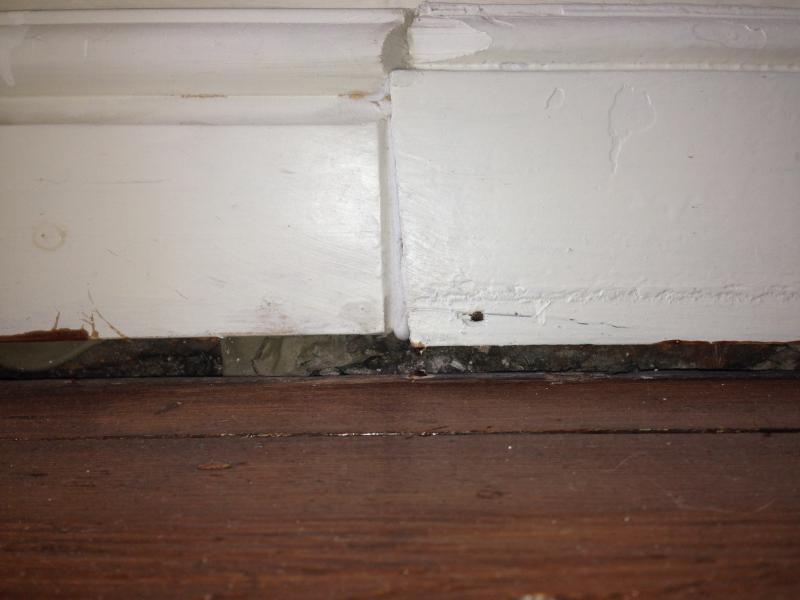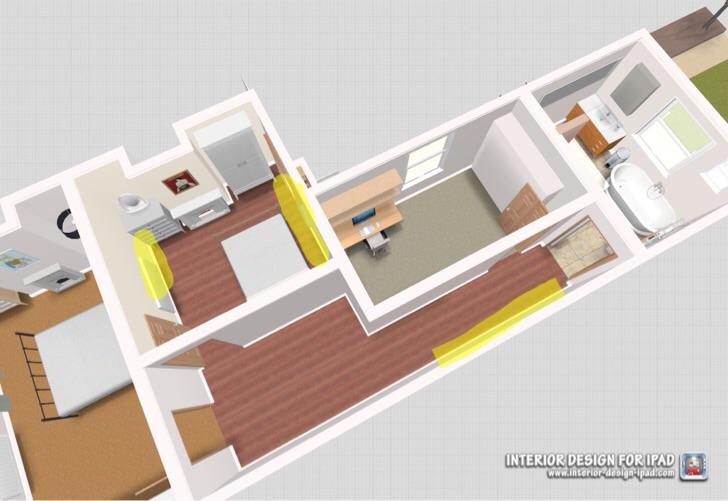These pictures from my upstairs middle bedroom show gaps beneath wall skirtings to exposed floorboards, on both outside- and inside-facing walls. The gaps are both vertical and somewhat horizontal, up to about 1cm to 1.5cm, leaving both masonry wall behind and under-floorboard cavity exposed.
What is the best way to fill them in?
I will be having this room carpeted on top of good underlay, so this may make up the height of the gap, but I think filling it behind the carpet would also be a good idea.
My plan was to use expanding foam. Is this a good idea? I wonder if the carpet fitter would just destroy it by bashing carpet at the skirting.
Someone recommended just sticking bits of newspaper in there.
Thanks for your thoughts.
What is the best way to fill them in?
I will be having this room carpeted on top of good underlay, so this may make up the height of the gap, but I think filling it behind the carpet would also be a good idea.
My plan was to use expanding foam. Is this a good idea? I wonder if the carpet fitter would just destroy it by bashing carpet at the skirting.
Someone recommended just sticking bits of newspaper in there.
Thanks for your thoughts.







