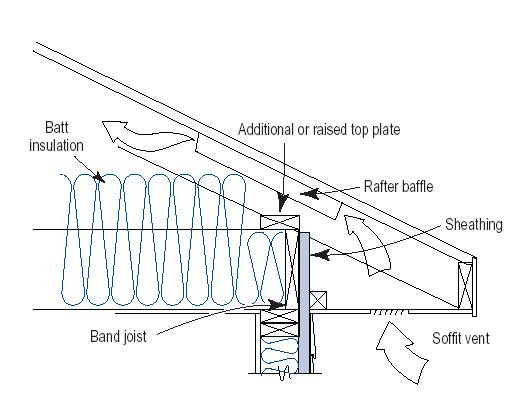My ceiling follows the roof line for about 2ft around before the loft space starts. Im having the loft insluations redone (subsidised) but need to do something in the area where the ceiling is following the roof.
I have good access to the area, as far as you can have any access, but am hasitant to start stuffing the whole void with glasswool without leaving any ventillation to the roof space.
Could trying laying 5mm of closed cell foam board ontop of the plasterboard, but you could have to get it right up against and its not a job i fancy heavily!
Daniel
I have good access to the area, as far as you can have any access, but am hasitant to start stuffing the whole void with glasswool without leaving any ventillation to the roof space.
Could trying laying 5mm of closed cell foam board ontop of the plasterboard, but you could have to get it right up against and its not a job i fancy heavily!
Daniel


