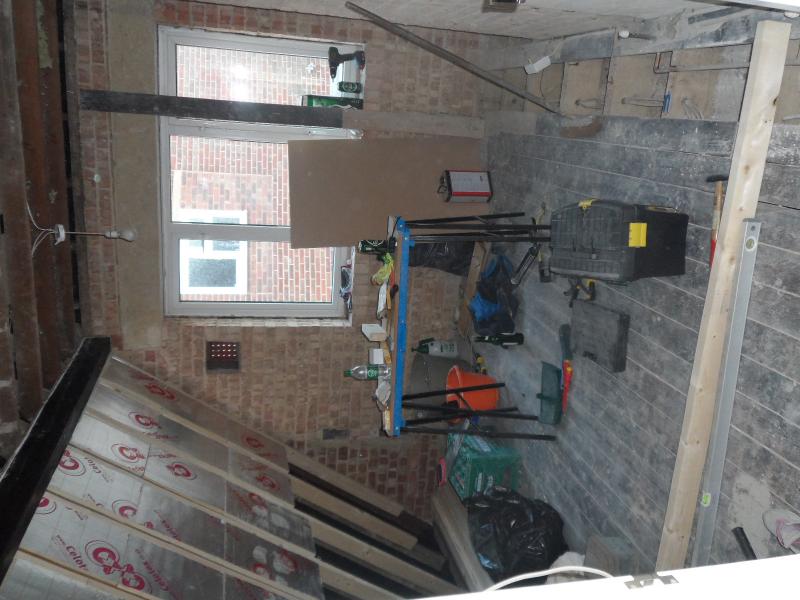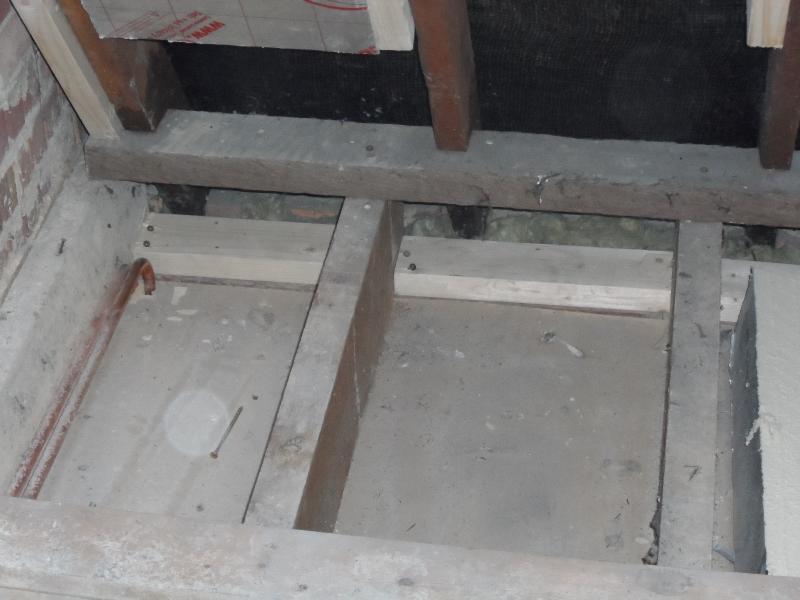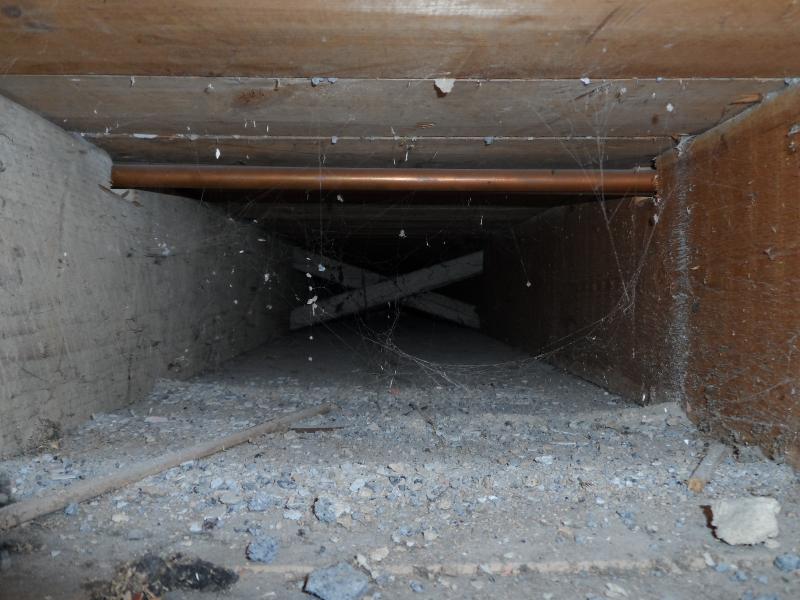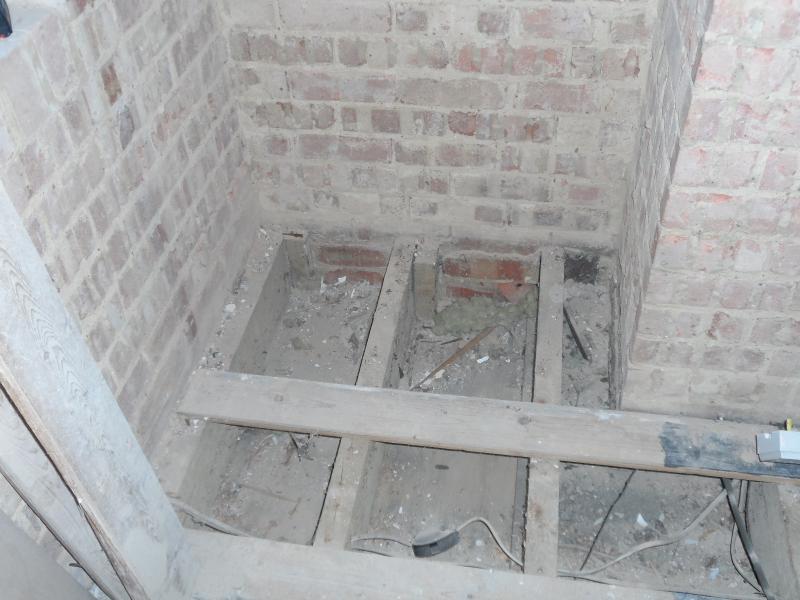Hi all,
I have a bit of trouble with my upstairs bedroom floor. It is quite bouncy.
Span is about 4m. Joists are 2x7 and 42cm center.
Second problem I have is that the joists are not very level. There is a 9mm drop over 9 joists but some individual joists drop up to 3mm to the next one. I want to lay laminate in this room, so would prefer it level all over.
Could I sandwich the joists in ply wood and leave the ply proud over the joist by nothing to the 9mm and then backfill the joist with a dry send and cement mix and put 18mm ply sheets over.
Would that work or am I going mad?
Thanks.
I have a bit of trouble with my upstairs bedroom floor. It is quite bouncy.
Span is about 4m. Joists are 2x7 and 42cm center.
Second problem I have is that the joists are not very level. There is a 9mm drop over 9 joists but some individual joists drop up to 3mm to the next one. I want to lay laminate in this room, so would prefer it level all over.
Could I sandwich the joists in ply wood and leave the ply proud over the joist by nothing to the 9mm and then backfill the joist with a dry send and cement mix and put 18mm ply sheets over.
Would that work or am I going mad?
Thanks.






